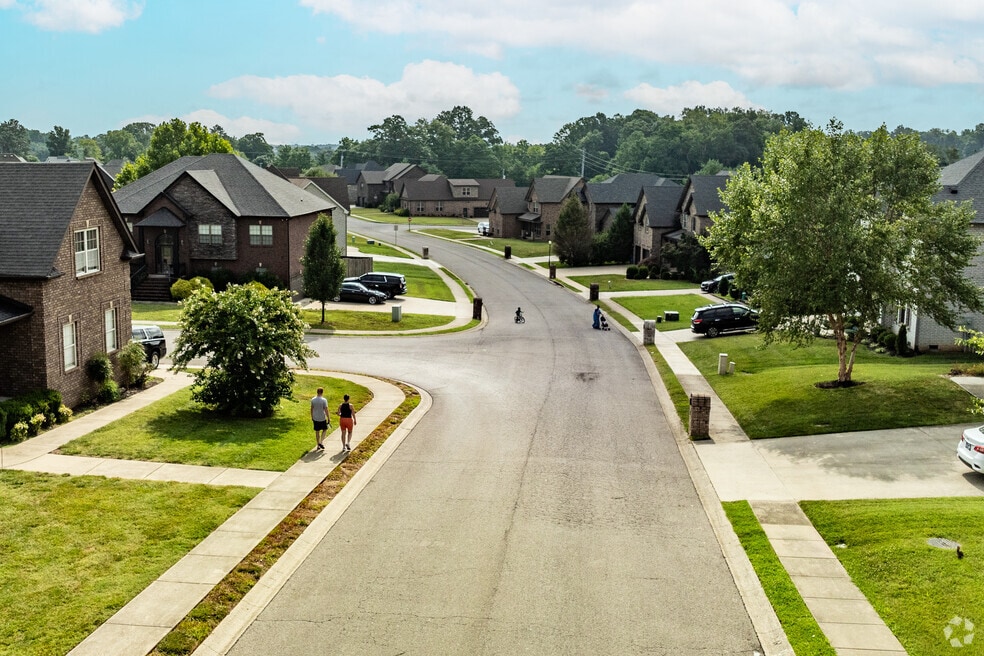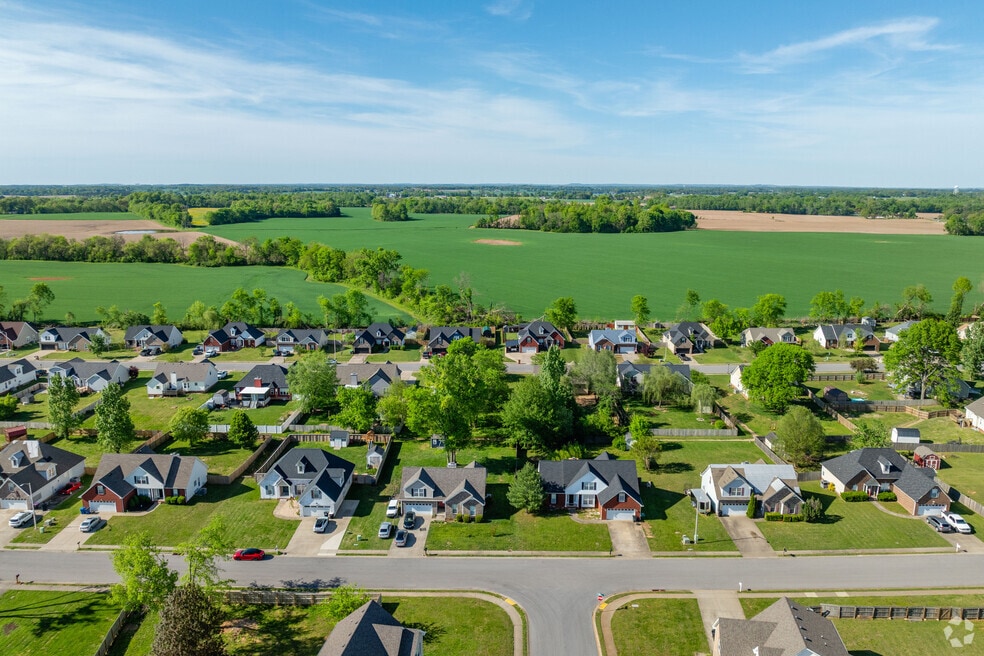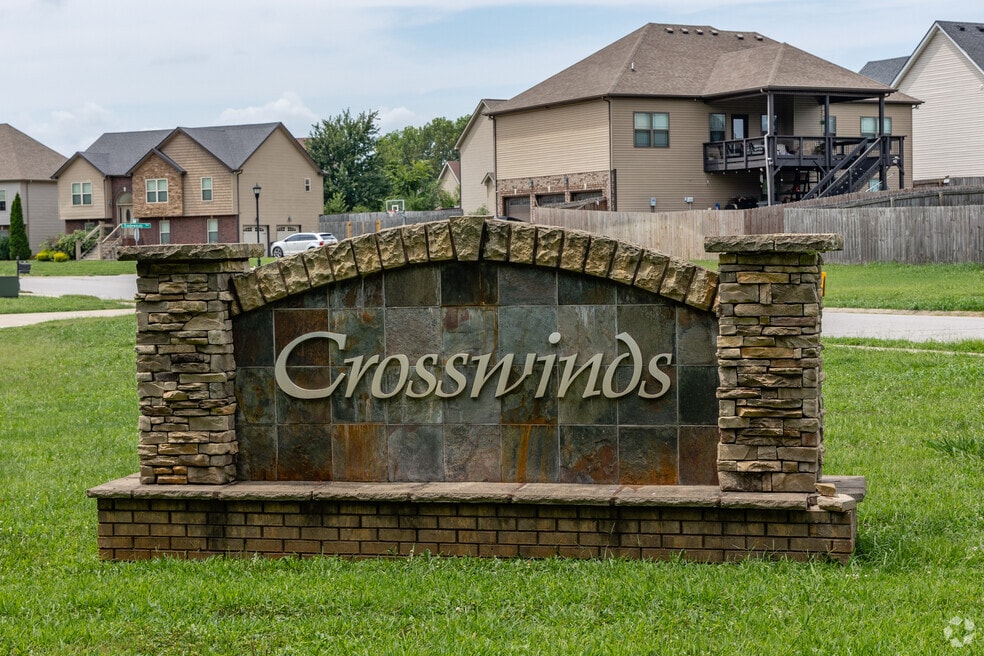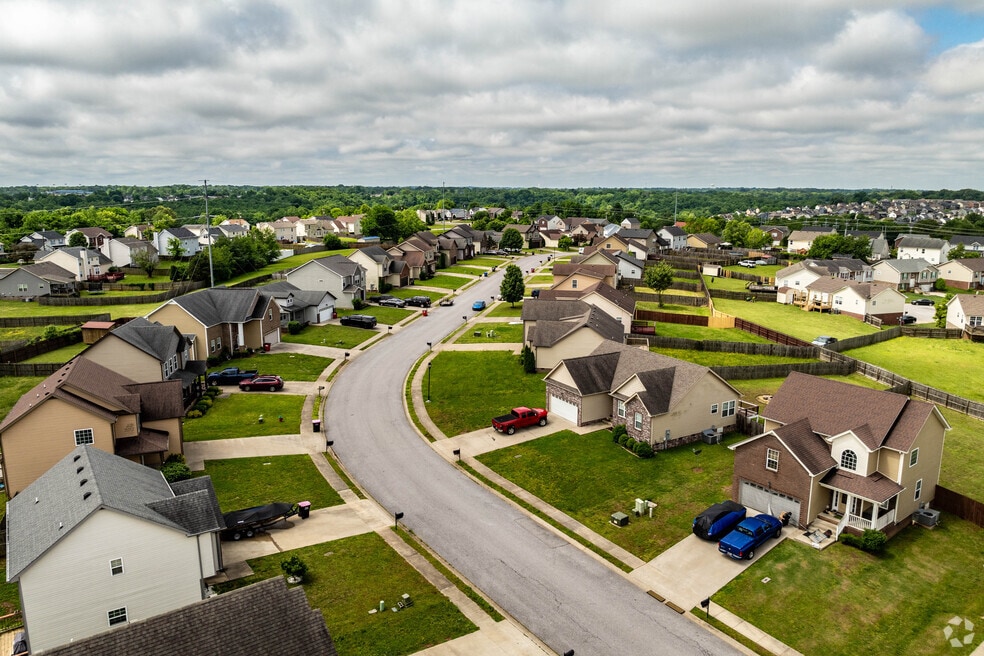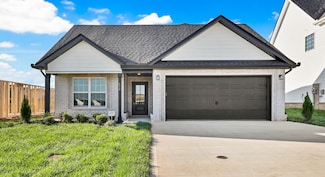
Center Point Real Estate

39
Closed Sales
$13.7M
Total Value
$259.9K - $504.9K
Price Range
$352.3K
Average Price
Prior five years
About Nancy
Home Types:
House, Manufactured, Townhouse
Years of Experience:
5
Transaction History
- 1 Year
- 2 Year
- 5 Year
Neighborhoods Nancy is Experienced In
Nancy's Listings and Deals
Nancy's Active Listings
Awards and Designations
- MRP - Military Relocation Professional
Other Experience
First Time Home Buyers, Military Families, New Construction, Veteran Programs
Homes for Sale by City
- Newest Listings in Cunningham
- Newest Listings in Adams
- Newest Listings in Palmyra
- Newest Listings in Ashland City
- Newest Listings in Cumberland Furnace
- Newest Listings in Woodlawn
- Newest Listings in Oak Grove
- Newest Listings in Chapmansboro
- Newest Listings in Guthrie
- Newest Listings in Charlotte
- Newest Listings in Cedar Hill
- Newest Listings in Pembroke
- Newest Listings in Pleasant View
- Newest Listings in Indian Mound
- Newest Listings in Trenton
- Newest Listings in Allensville
- New Homes in Cunningham
- New Homes in Adams
- New Homes in Palmyra
- New Homes in Ashland City
- New Homes in Cumberland Furnace
- New Homes in Woodlawn
- New Homes in Oak Grove
- New Homes in Chapmansboro
- New Homes in Guthrie
- New Homes in Charlotte
- New Homes in Cedar Hill
- New Homes in Pembroke
- New Homes in Pleasant View
- New Homes in Indian Mound
- New Homes in Trenton
- New Homes in Allensville
- New Communities in Cunningham
- New Communities in Adams
- New Communities in Palmyra
- New Communities in Ashland City
- New Communities in Cumberland Furnace
- New Communities in Woodlawn
- New Communities in Oak Grove
- New Communities in Chapmansboro
- New Communities in Guthrie
- New Communities in Charlotte
- New Communities in Cedar Hill
- New Communities in Pembroke
- New Communities in Pleasant View
- New Communities in Indian Mound
- New Communities in Trenton
- New Communities in Allensville










