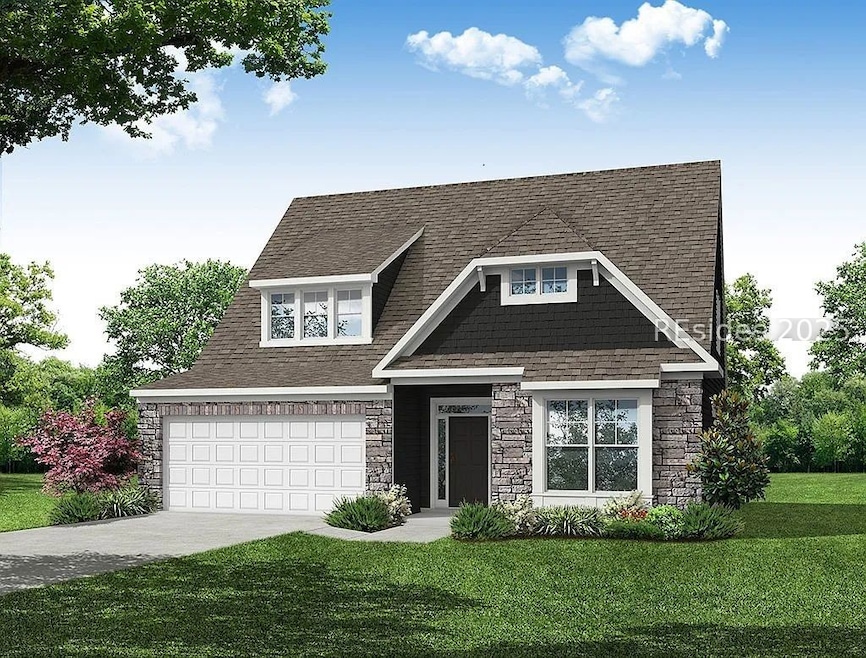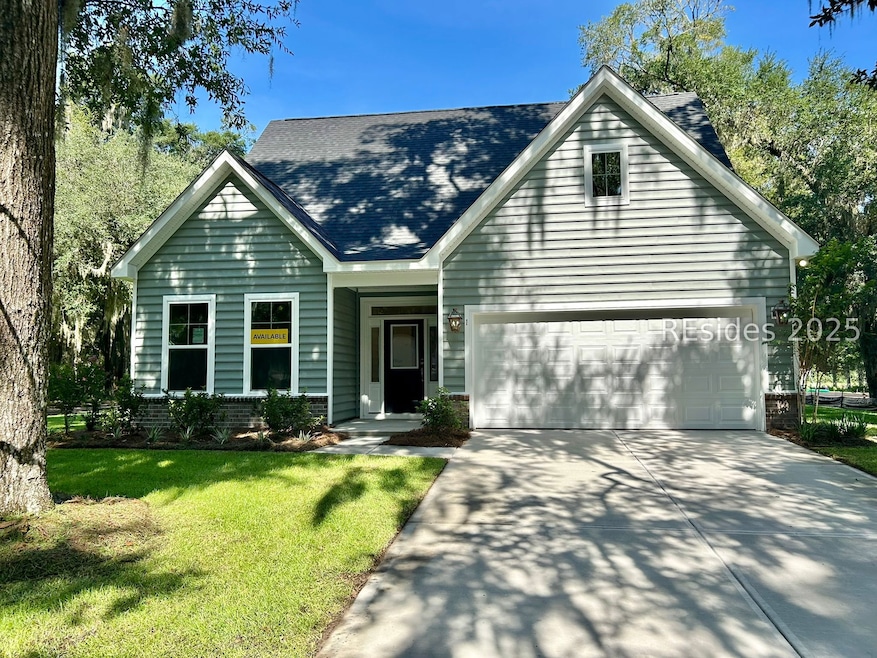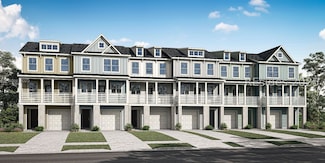








Pamela's Listings
Pamela's Recent Active Listings
-

$549,990
- 3 Beds
- 3 Baths
- 1,975 Sq Ft
- 7 Alumni Rd
- Beaufort, SC
UNDER CONSTRUCTION! The 'Amelia' is a three bedroom, 3 bath home with the primary bedroom, bath and additional bedroom/bath on the 1st floor. The welcoming foyer and hallway leads to a spacious family room featuring an electric fireplace with shiplap detail, kitchen with generous island boasting plenty of cabinets, electric range with microwave above and granite counter tops. Enjoy the
Pamela Lind Eastwood Homes (946)

-

$499,990
- 3 Beds
- 3 Baths
- 1,975 Sq Ft
- 1 Alumni Rd
- Beaufort, SC
FLASH SALE! 2 WEEKS ONLY! MOVE-IN READY!! The 'Amelia' is a three bedroom, 3 bath home with the primary bedroom and additional bedroom on the 1st floor. The welcoming foyer and hallway leads to a spacious family room with fireplace and kitchen with generous island boasting plenty of cabinets, electric cook top, separate wall oven, built-in microwave and designer finishes. Off the kitchen is a
Pamela Lind Eastwood Homes (946)

-

$484,990
- 3 Beds
- 3.5 Baths
- 409 Parkside Commons
- Bluffton, SC
Estimated completion of this Blakely floor plan is Jan/Feb 2026. The first floor of this beautiful townhome features a 1-car garage, bedroom with ensuite full bath, walk-in closet, walkout patio area and several closets for storage. The second floor offers a front balcony, spacious family room, upgraded kitchen with breakfast area & island, pantry, powder room and screened porch. The third floor
Pamela Lind Eastwood Homes (946)

-

$474,990
- 3 Beds
- 3.5 Baths
- 413 Parkside Commons
- Bluffton, SC
Estimated completion on this Ashley floor plan is Jan/Feb 2026. The first floor of this beautiful townhome has a one car garage, a bedroom with walkout patio, a walk-in closet and private bathroom, and closets for storage. The second floor of this floor plan features a front balcony, spacious family room, upgraded kitchen with breakfast area, pantry, powder room, and a screened porch. The third
Pamela Lind Eastwood Homes (946)

-

$478,990
- 3 Beds
- 3.5 Baths
- 2,198 Sq Ft
- 405 Parkside Commons
- Bluffton, SC
Estimated completion of this Blakely floor plan is Jan/Feb 2026. The first floor of this beautiful townhome features a 1-car garage, bedroom with ensuite full bath, walk-in closet, walkout patio area and several closets for storage. The second floor offers a front balcony, spacious family room, upgraded kitchen with breakfast area & island, pantry, powder room and screened porch. The third floor
Pamela Lind Eastwood Homes (946)

-

$474,990
- 3 Beds
- 3.5 Baths
- 2,198 Sq Ft
- 421 E Parkside Commons
- Bluffton, SC
Estimated completion on this Blakely floor plan is December 2025. The first floor of this beautiful townhome has a one car garage, a bedroom with walkout patio, a walk-in closet and private bathroom, and several closets for storage. The second floor of this floor plan features a front balcony, spacious family room, upgraded kitchen with breakfast area, pantry, powder room, and a screened porch.
Pamela Lind Eastwood Homes (946)

-

$468,990
- 3 Beds
- 3.5 Baths
- 2,198 Sq Ft
- 425 E Parkside Commons
- Bluffton, SC
Estimated completion on this Blakely floor plan is December 2025. The first floor of this beautiful townhome has a one car garage, a bedroom with walkout patio, a walk-in closet and private bathroom, and several closets for storage. The second floor of this floor plan features a front balcony, spacious family room, upgraded kitchen with breakfast area, pantry, powder room, and a screened porch.
Pamela Lind Eastwood Homes (946)

-

$464,990
- 3 Beds
- 3.5 Baths
- 1,906 Sq Ft
- 423 E Parkside Commons
- Bluffton, SC
Estimated completion on this Ashley floor plan is December 2025. The first floor of this beautiful townhome has a one car garage, a bedroom with walkout patio, a walk-in closet and private bathroom, and closets for storage. The second floor of this floor plan features a front balcony, spacious family room, upgraded kitchen with breakfast area, pantry, powder room, and a screened porch. The third
Pamela Lind Eastwood Homes (946)

-

$534,990
- 3 Beds
- 3.5 Baths
- 403 Parkside Commons
- Bluffton, SC
Estimated completion of this End-Unit Georgetown floorplan is November/December 2025. The first floor has a one car garage, garage entry with built-in drop zone, a bedroom with walkout patio, walk-in closet, private bathroom and several closets for storage. The second floor features a front balcony , spacious family room with fireplace , upgraded kitchen with large pantry, dedicated office,
Pamela Lind Eastwood Homes (946)
