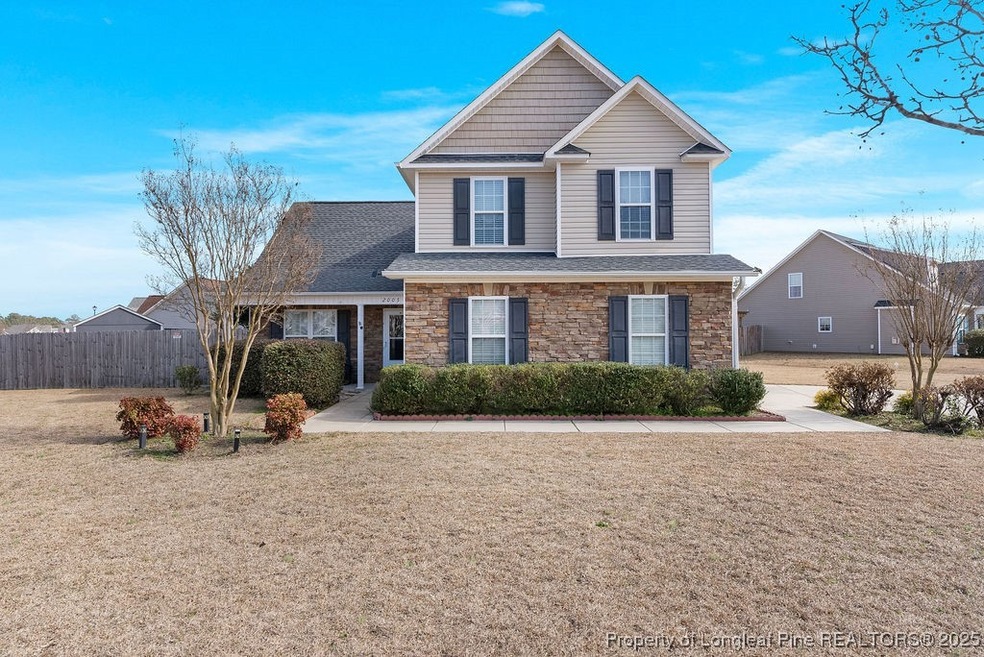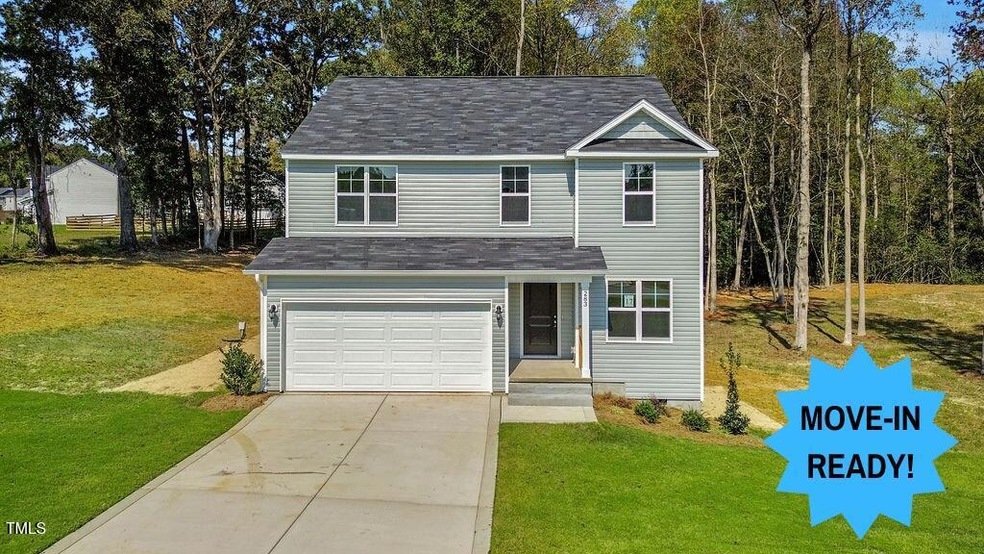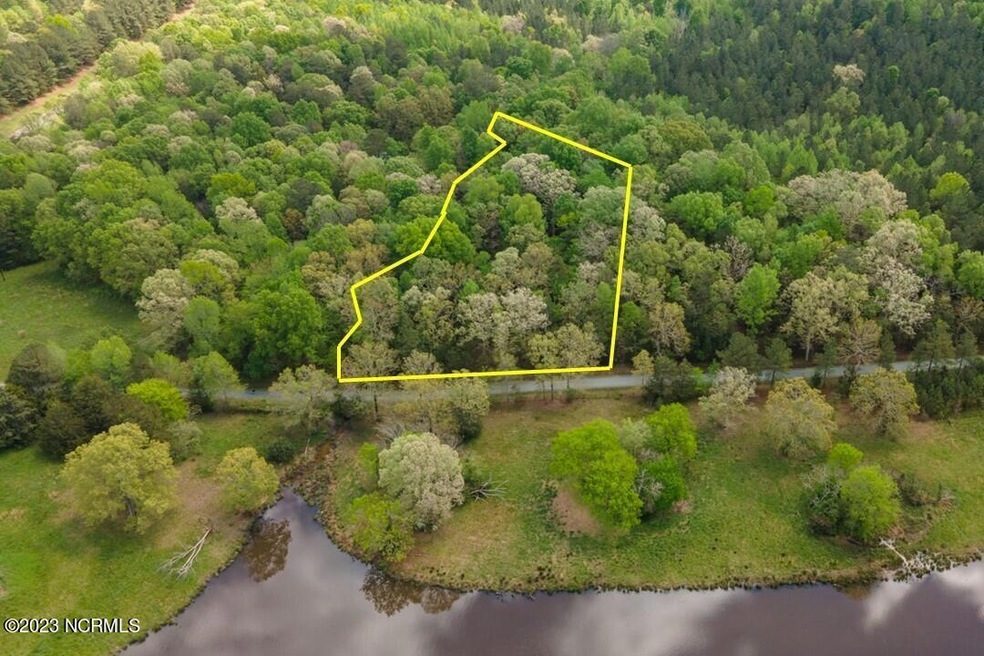










About Rhiannon
Transaction History
- 1 Year
- 2 Year
Seller Deals
Buyer Deals
Seller Deals
Buyer Deals
Neighborhoods Rhiannon is Experienced In
-
1 Sale
Rhiannon's Listings and Deals
Rhiannon's Recent Active Listings
-

Co-Listing Agent
$279,950
- 3 Beds
- 2 Baths
- 1,784 Sq Ft
- 265 Buggy Top (Lot 11) Ln
- Autryville, NC
Welcome to the Ben Stout Construction Sunset floor plan! A beautiful ranch home just minutes away from Stedman off of an easily accessible HWY 24. Walking through the front door you have a long Foyer into a huge open floor concept with Great Room/Dinning Room/Kitchen all fluidly molding together. Kitchen comes with Valle Nevado GRANITE COUNTERS, Stainless Steel appliances (Range, Dishwasher,
Rhiannon McKenna LPT REALTY LLC

-

Co-Listing Agent
$289,950
- 3 Beds
- 2.5 Baths
- 1,836 Sq Ft
- 208 Buggy Top (Lot 22) Ln
- Autryville, NC
Welcome to the Ben Stout Construction Bonnet floor plan! Just minutes away from Stedman off of an easily accessible HWY 24. Covered front porch, for that country relaxation. From the front door you are greeted into the home with a spacious foyer (with 1/2 bath), into a huge open floor concept with Great Room/Dinning Room/Kitchen all fluidly mold together. Kitchen comes with Stainless Steel
Rhiannon McKenna LPT REALTY LLC

-

Co-Listing Agent
$274,950
- 3 Beds
- 2.5 Baths
- 2,152 Sq Ft
- 18 Ln
- Autryville, NC
Welcome to the all new Ben Stout Construction Piedmont floor plan! Just minutes away from Stedman off of an easily accessible HWY 24. This two-story home is an entertainer's delight, featuring an open concept main floor space that includes the dining room, family room, and kitchen. Upstairs you'll find a large primary bedroom and ensuite, two more bedrooms, and a full guest bathroom. Backyard has
Rhiannon McKenna LPT REALTY LLC

-

Co-Listing Agent
$345,000
- 4 Beds
- 2.5 Baths
- 2,455 Sq Ft
- 911 Merchants Ct
- Sanford, NC
Welcome to this beautifully maintained two-story home nestled in the sought-after Reserve at Carthage Colonies neighborhood. This home built in 2015 offers a modern floor plan, ample natural light, and wonderful updates throughout. The main floor offers a formal dining room, a half bathroom, and an open layout between the kitchen, breakfast nook and living room. Calling all home chefs! We have a
Rhiannon McKenna LPT REALTY LLC

-

Co-Listing Agent
$349,950
- 5 Beds
- 2.5 Baths
- 2,530 Sq Ft
- 1633 Percheron (Lot 52) Path
- Fayetteville, NC
Ben Stout Construction presents The Key Series! Designed for Comfort Living! The Dogwood offers 3 different flex spaces! Mud room off the garage! Enjoy the convenience of laundry located upstairs! Entertain with ease with the open floor plan connecting the kitchen, dining, and living room! Welcome to Tarrant Estates- a completely new neighborhood with close proximity to the Fayetteville Airport,
Rhiannon McKenna LPT REALTY LLC

-

Co-Listing Agent
$324,950
- 4 Beds
- 2.5 Baths
- 2,530 Sq Ft
- 85 Buggy Top (Lot 4) Ln
- Autryville, NC
Move in ready! $25k USE AS YOU CHOOSE with Liberty Ridge Lending! Welcome to the Ben Stout Construction Dogwood floor plan! A beautiful two-story home just minutes away from Stedman off of an easily accessible HWY 24. Walking through the front door you have a long Foyer past a great "Study" area (office, Formal Dining,gaming), a utility room with FLEX ROOM, and into a huge open floor concept with
Rhiannon McKenna LPT REALTY LLC

-

Co-Listing Agent
$369,950
- 4 Beds
- 2.5 Baths
- 2,354 Sq Ft
- 270 Marlborough (Lot 440) St
- Raeford, NC
Ben Stout Construction presents the Kingston Plan in the highly sought after Bedford Highlands community. Amazing 2 story home offering a large main floor primary suite and high-end finishes. The private water closet, shower and large garden tub make the space feel like an oasis. 3 more bedrooms are on the upstairs level. This home is great for entertaining or just relaxing in your spacious home.
Rhiannon McKenna LPT REALTY LLC

-

Co-Listing Agent
$362,950
- 4 Beds
- 3 Baths
- 2,308 Sq Ft
- 328 Marlborough (Lot 435) St
- Raeford, NC
Ben Stout Construction presents the Fawnbrook Plan! Welcome to this all new floor plan featuring a main floor guest room, spacious upstairs bonus room, and airy open kitchen and living room. You will love this community which features a swimming pool, sidewalks, a community clubhouse, and a playground.
Rhiannon McKenna LPT REALTY LLC

-

Co-Listing Agent
$374,950
- 4 Beds
- 2 Baths
- 2,394 Sq Ft
- 340 Marlborough (Lot 434) St
- Raeford, NC
Ben Stout Construction presents the Cape Fear Plan in the highly sought after Bedford Highlands community. Amazing 2 story home offering an open concept LARGE living room, dining area and kitchen space. Great for entertaining or just relaxing in your spacious home. Lots of counter space and cabinets to delight any buyer. Downstairs offers a large primary suite with en suite bath. The private
Rhiannon McKenna LPT REALTY LLC
