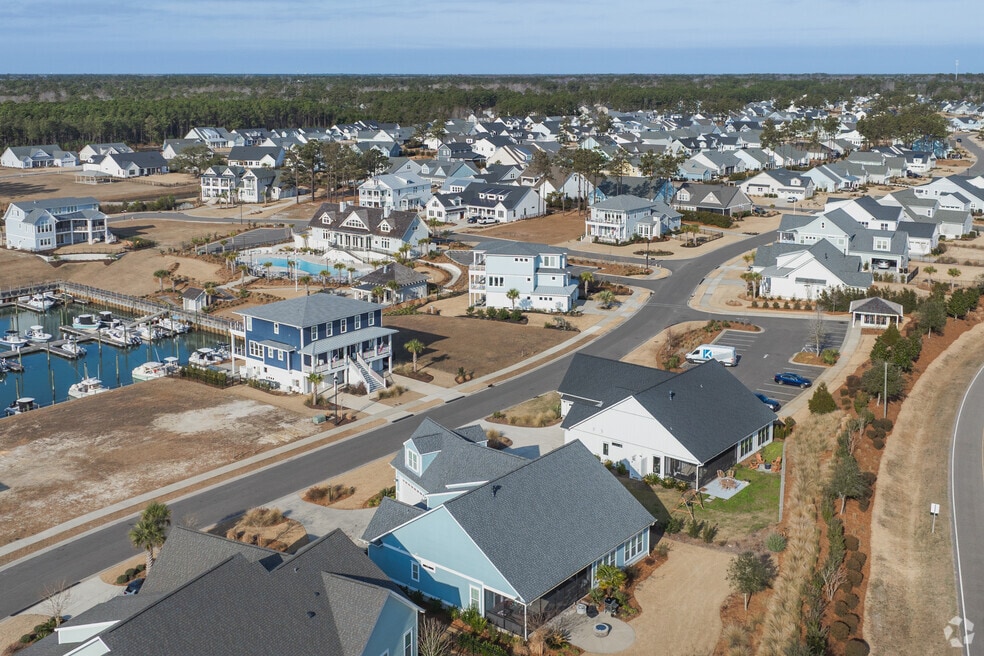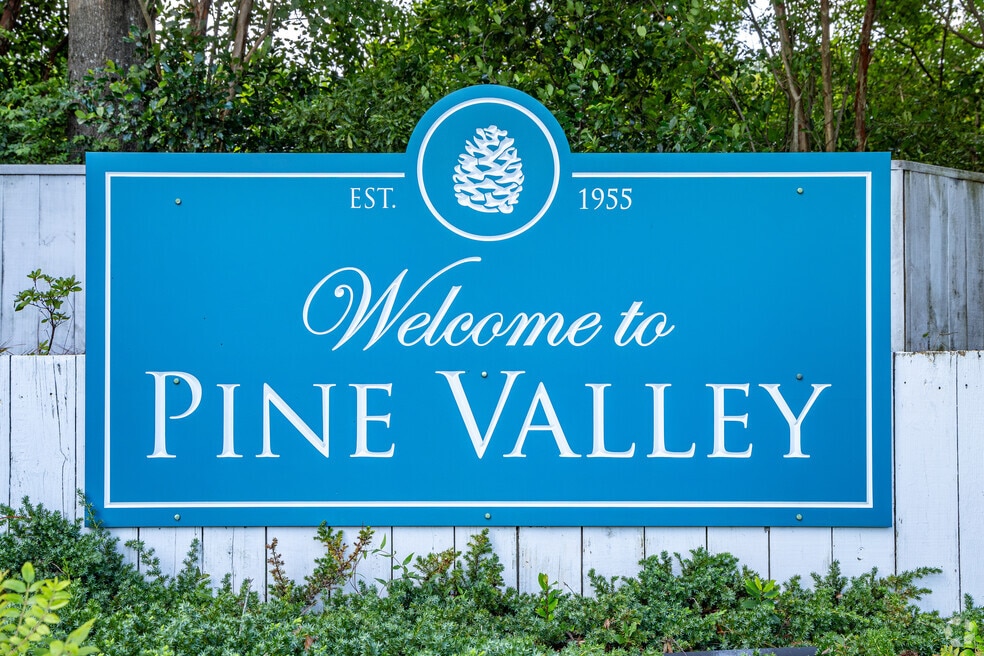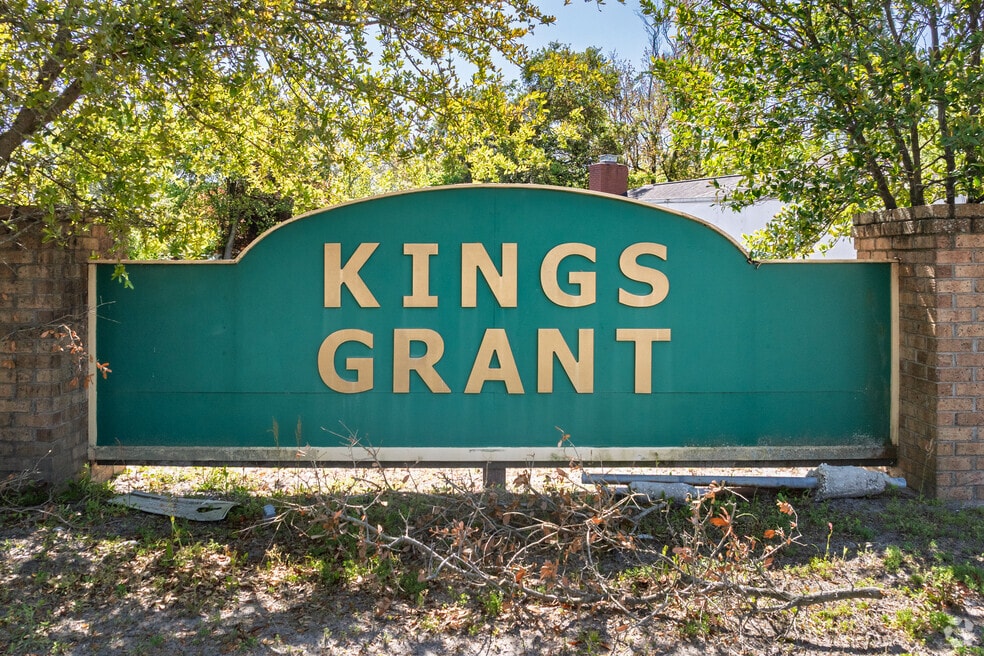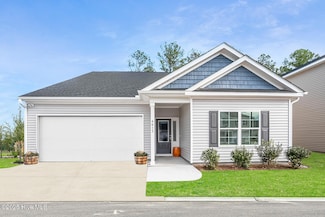
Mungo Homes

179
Closed Sales
$75.6M
Total Value
$355.4K - $675K
Price Range
$422.2K
Average Price
Prior five years
About Robert
Home Types:
House
Years of Experience:
8
Transaction History
- 1 Year
- 2 Year
- 5 Year
Neighborhoods Robert is Experienced In
Robert's Listings and Deals
Robert's Recent Active Listings
Awards and Designations
- Gold Award
- NAR - National Association of Realtors

Homes for Sale by City
- Newest Listings in Winnabow
- Newest Listings in Leland
- Newest Listings in Wrightsville Beach
- Newest Listings in Kings Grant
- Newest Listings in Myrtle Grove
- Newest Listings in Silver Lake
- Newest Listings in Murraysville
- Newest Listings in Ogden
- Newest Listings in Hightsville
- Newest Listings in Wrightsboro
- Newest Listings in Northchase
- Newest Listings in Belville
- Newest Listings in Castle Hayne
- Newest Listings in Bayshore
- Newest Listings in Rocky Point
- Newest Listings in Porters Neck
- Newest Listings in Navassa
- Newest Listings in Skippers Corner
- New Homes in Winnabow
- New Homes in Leland
- New Homes in Wrightsville Beach
- New Homes in Kings Grant
- New Homes in Myrtle Grove
- New Homes in Silver Lake
- New Homes in Murraysville
- New Homes in Ogden
- New Homes in Hightsville
- New Homes in Wrightsboro
- New Homes in Northchase
- New Homes in Belville
- New Homes in Castle Hayne
- New Homes in Bayshore
- New Homes in Rocky Point
- New Homes in Porters Neck
- New Homes in Navassa
- New Homes in Skippers Corner
- New Communities in Winnabow
- New Communities in Leland
- New Communities in Wrightsville Beach
- New Communities in Kings Grant
- New Communities in Myrtle Grove
- New Communities in Silver Lake
- New Communities in Murraysville
- New Communities in Ogden
- New Communities in Hightsville
- New Communities in Wrightsboro
- New Communities in Northchase
- New Communities in Belville
- New Communities in Castle Hayne
- New Communities in Bayshore
- New Communities in Rocky Point
- New Communities in Porters Neck
- New Communities in Navassa
- New Communities in Skippers Corner













