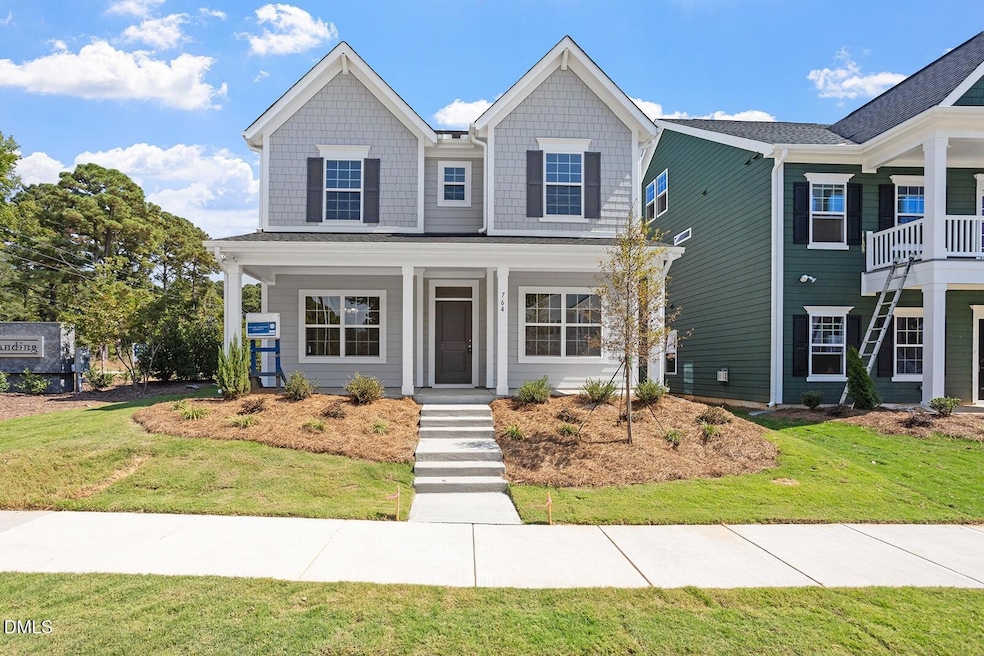
Clayton Properties Group INC

86
Closed Sales
$46.3M
Total Value
$433.5K - $786.1K
Price Range
$538K
Average Price
Prior five years
About Shawna
Home Types:
House, Townhouse
Years of Experience:
2
Transaction History
- 1 Year
- 2 Year
Neighborhoods Shawna is Experienced In
-
80 Sales
-
4 Sales
-
2 Sales
Shawna's Listings and Deals
Shawna's Open Houses
Shawna's Recent Active Listings
Homes for Sale by City













