
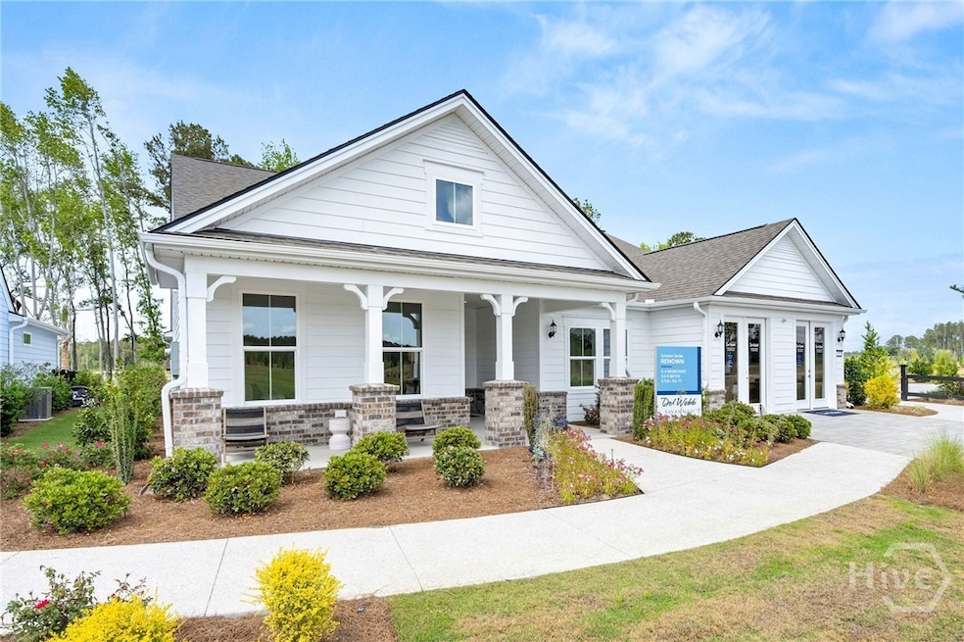
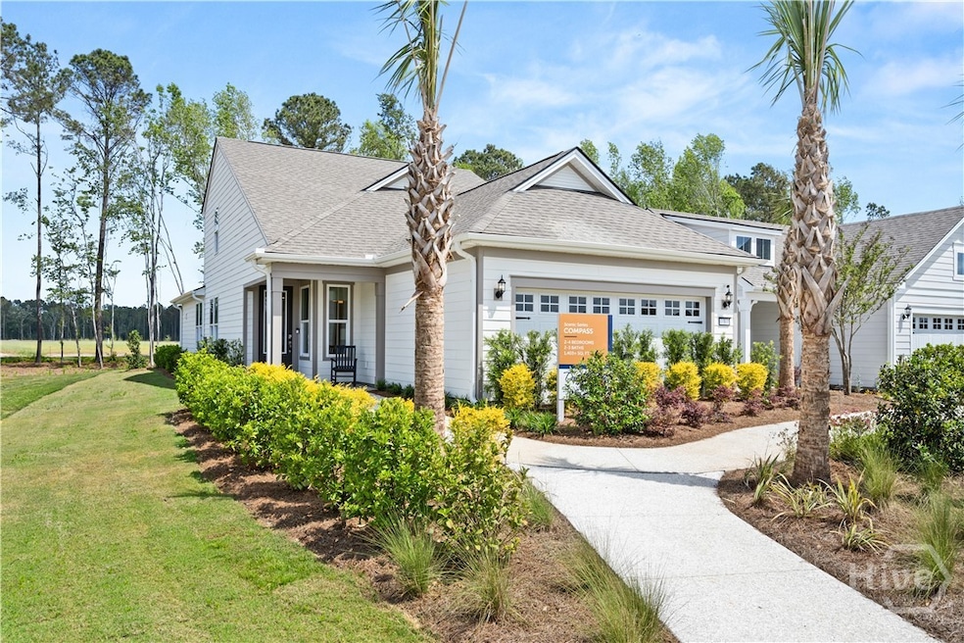

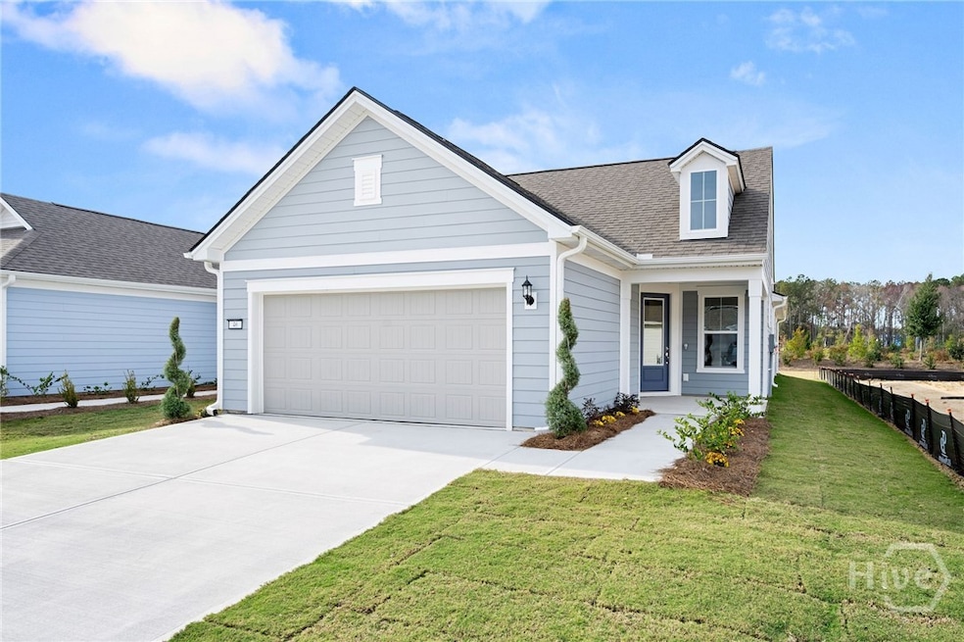
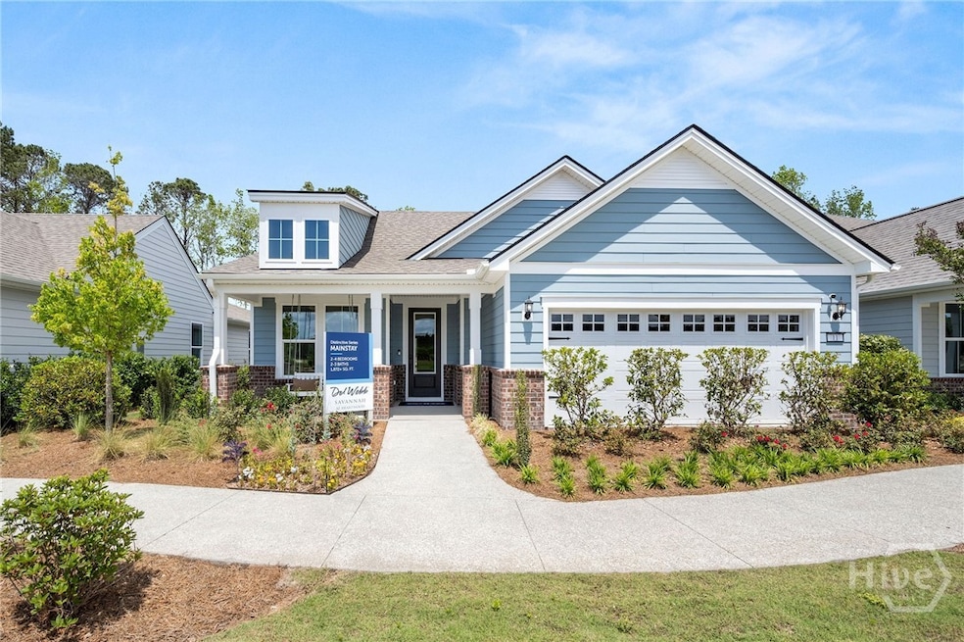
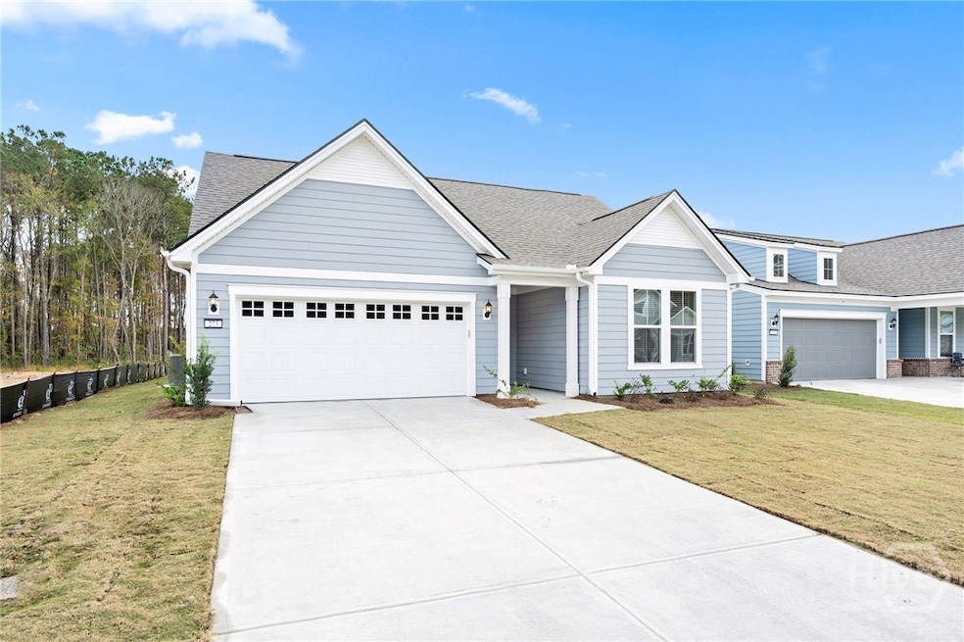

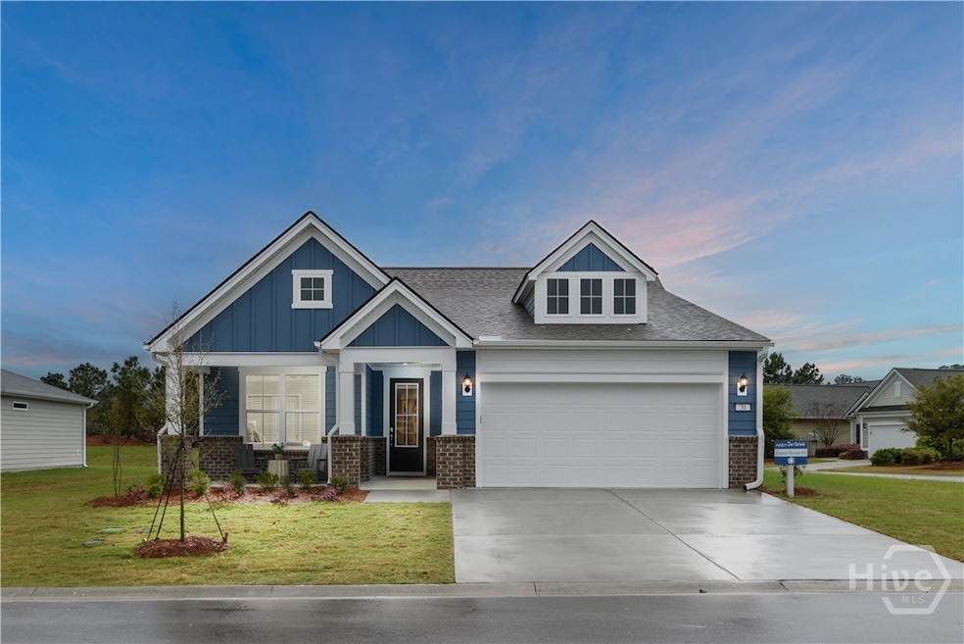
Sonia's Listings
Sonia's Recent Active Listings
-

$389,490
- 2 Beds
- 2 Baths
- 1,405 Sq Ft
- 46 Bull Run Rd
- Richmond Hill, GA
Discover the Contour floorplan—an inviting 2-bedroom, 2-bath home designed for comfort and style. The open-concept layout features a spacious kitchen with a large island, stainless steel appliances, and abundant cabinetry, flowing into a bright gathering room perfect for entertaining. The Owner’s Suite offers a walk-in closet and dual-sink vanity, while the versatile flex room is ideal for a home
Sonia Payne Pulte Realty of Georgia Inc

-

$523,840
- 3 Beds
- 2 Baths
- 1,872 Sq Ft
- 323 Birch Dr
- Richmond Hill, GA
Welcome to the popular Mainstay floorplan offering 3 spacious bedrooms, 2 full baths, and an open-concept layout perfect for modern living. The gourmet kitchen features a large island, stainless steel appliances, and ample cabinetry, flowing seamlessly into the cafe and gathering room. Enjoy a private Owner’s Suite with a walk-in closet and dual vanities. A versatile flex room adds space for a
Sonia Payne Pulte Realty of Georgia Inc

-

$524,340
- 2 Beds
- 2 Baths
- 1,858 Sq Ft
- 273 Birch Dr
- Richmond Hill, GA
Welcome to the Palmary where comfort meets style in this beautifully designed 2-bedroom, 2-bath home. Located in a sought-after active adult community, this open-concept floorplan offers effortless living with thoughtful upgrades throughout. The spacious kitchen features a large island, stainless steel appliances, and abundant cabinetry, perfect for entertaining or everyday meals. The owner's
Sonia Payne Pulte Realty of Georgia Inc

-

Co-Listing Agent
$399,999
- 3 Beds
- 2 Baths
- 1,403 Sq Ft
- 23 Bull Run Rd
- Richmond Hill, GA
Move-In Ready! This completed ranch-style Compass plan sits on a desirable corner homesite and features 3 bedrooms, 2 baths, a bright kitchen with large island, gas stove, stainless steel appliances and includes a refrigerator, washer and dryer. The owner’s suite includes a dual vanity and a spacious closet with a pass-through to the laundry room. Enjoy a covered lanai and coated garage
Sonia Payne Pulte Realty of Georgia Inc

-

Co-Listing Agent
$473,990
- 2 Beds
- 2 Baths
- 1,872 Sq Ft
- 333 Birch Dr
- Richmond Hill, GA
THIS IS PROPOSED CONSTRUCTION. Representing one of the 11 floor plans available in the newest 55+ community in the Savannah market, Del Webb Savannah at Heartwood. All floor plans are single story with the option to add a loft with a bedroom and bathroom. Price includes base price and homesite premium.
Sonia Payne Pulte Realty of Georgia Inc

-

Co-Listing Agent
$649,990
- 3 Beds
- 3.5 Baths
- 2,712 Sq Ft
- 99 Way
- Richmond Hill, GA
THIS IS PROPOSED CONSTRUCTION! Representing one of the 11 floor plans available in the newest 55+ community in the Savannah market, Del Webb Savannah at Heartwood. All floor plans are single story with the option to add a loft with a bedroom and bathroom. Price includes base price and homesite premium.
Sonia Payne Pulte Realty of Georgia Inc

-

Co-Listing Agent
$402,990
- 2 Beds
- 2 Baths
- 1,403 Sq Ft
- 35 Lilac Way
- Richmond Hill, GA
THIS IS PROPOSED CONSTRUCTION. Representing one of the 11 floor plans available in the newest 55+ community in the Savannah market, Del Webb Savannah at Heartwood. All floor plans are single story with the option to add a loft with a bedroom and bathroom. Price reflects base price and homesite premium.
Sonia Payne Pulte Realty of Georgia Inc

-

$752,615
- 3 Beds
- 3.5 Baths
- 2,859 Sq Ft
- 75 Maddox Way
- Richmond Hill, GA
Home will be ready in 2026. The renown floorplan is a spacious layout that combines elegance and functionality, featuring an open-concept living area perfect for entertaining. The gourmet kitchen boasts a large island, ample cabinetry, and modern finishes, flowing seamlessly into the dining and gathering spaces. The owner’s suite offers a luxurious retreat with a spa-like bath and generous
Sonia Payne Pulte Realty of Georgia Inc

-

$399,713
- 2 Beds
- 2 Baths
- 1,403 Sq Ft
- 116 Bull Run Rd
- Richmond Hill, GA
Move-In Ready! Charming Compass floor plan featuring 2 bedrooms and a versatile microwave/oven combo, perfectly situated on a desirable corner lot in Del Webb Savannah. Enjoy an open-concept layout with abundant natural light, modern finishes, and a low-maintenance lifestyle in this vibrant 55+ community. Resort-style amenities and a welcoming neighborhood make this home an ideal choice for
Sonia Payne Pulte Realty of Georgia Inc
