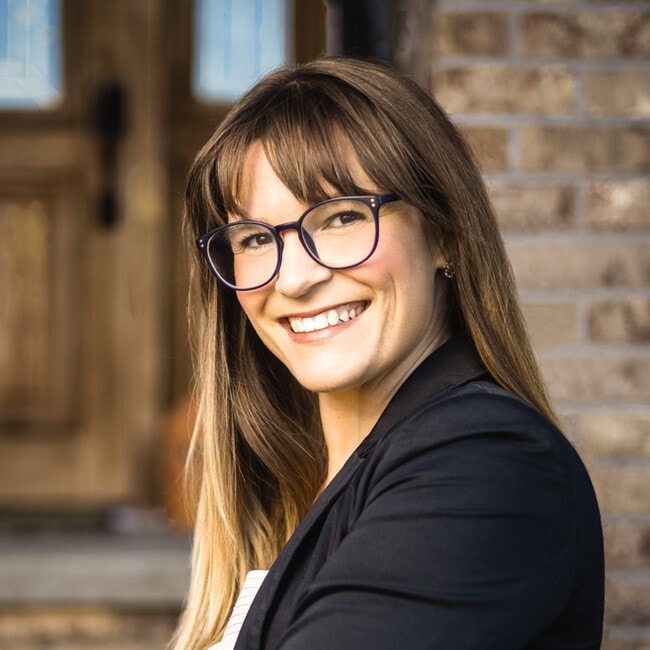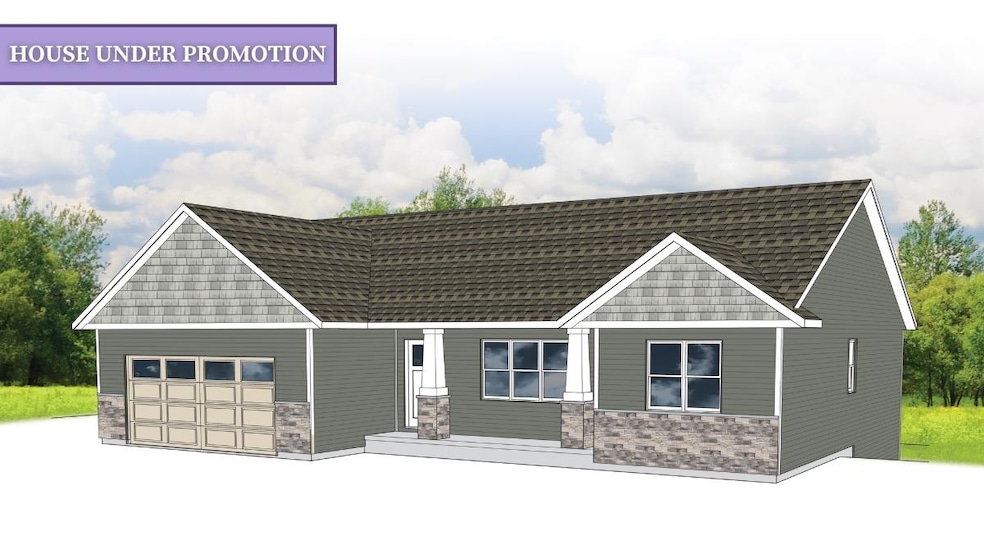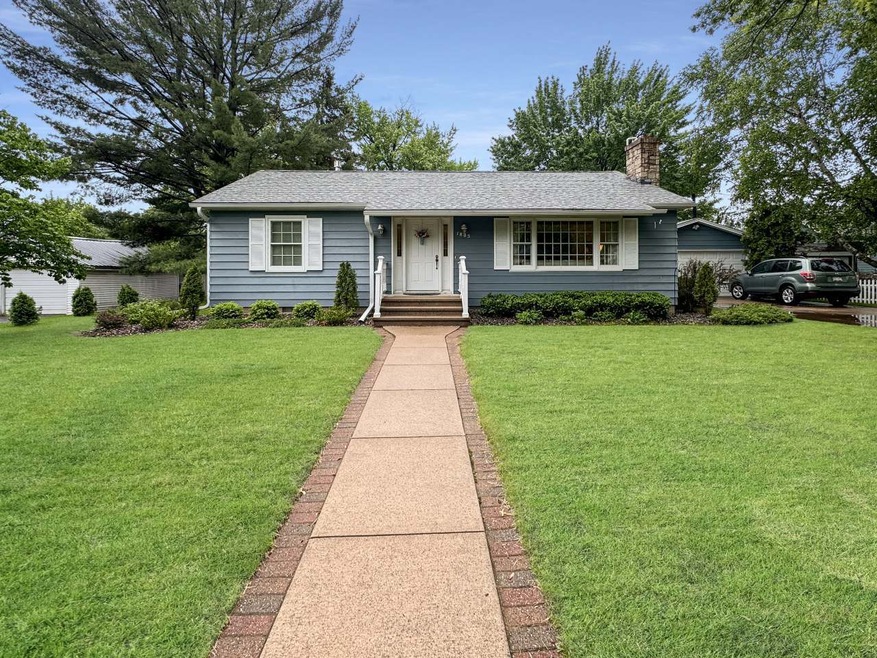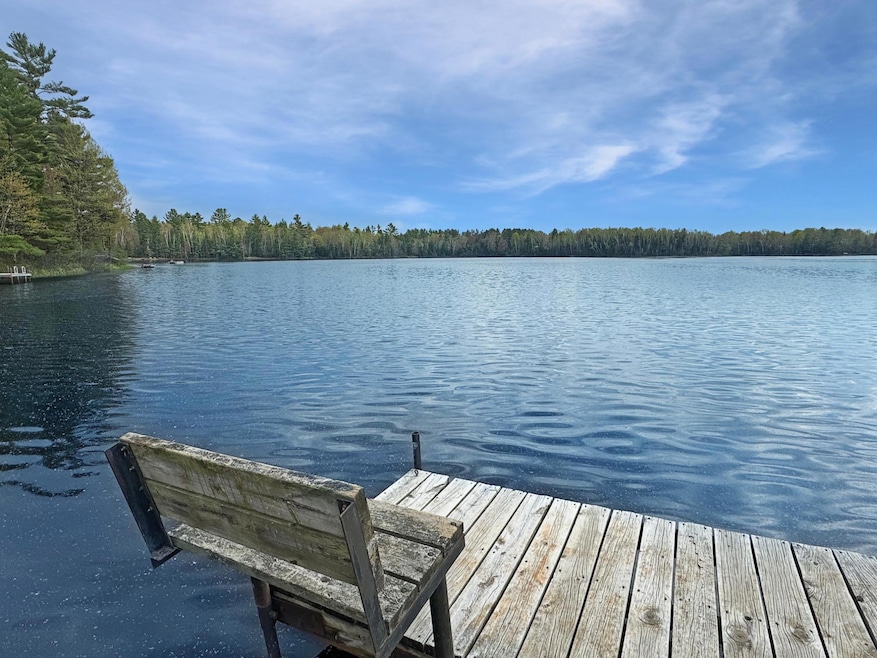
Responds Quickly
RE/MAX EXCEL

4
Closed Sales
$1.1M
Total Value
$152.5K - $411.9K
Price Range
$287.3K
Average Price
Prior five years
About Stephanie
With over 40 years of combined experience, Urban Edge at RE/MAX Excel possesses a wealth of knowledge and expertise in the ever-changing market. From understanding contracts to navigating new construction and commercial properties, we have the skills and resources necessary to guide you through every step of your real estate journey. At Urban Edge, our mission is simple - to provide exceptional customer service while helping you achieve your goals. Our vision is to be the go-to resource for all things real estate in Central WI, serving as a trusted partner for buyers, sellers, and investors alike.
Home Types:
House
Languages Spoken:
English, Spanish
Years of Experience:
4
Transaction History
- 1 Year
- 2 Year
Neighborhoods Stephanie is Experienced In
-
1 Sale
-
1 Sale
Stephanie's Listings and Deals
Stephanie's Recent Active Listings
Awards and Designations
- RENE - Real Estate Negotiation Expert

Homes for Sale by City
- Newest Listings in Weston
- Newest Listings in Wausau
- Newest Listings in Rib Mountain
- Newest Listings in Rothschild
- Newest Listings in Kronenwetter
- Newest Listings in Ringle
- Newest Listings in Marathon
- Newest Listings in Marathon City
- Newest Listings in Maine
- Newest Listings in Mosinee
- Newest Listings in Merrill
- Newest Listings in Aniwa
- Newest Listings in Hatley
- Newest Listings in Knowlton
- Newest Listings in Birnamwood
- Newest Listings in Edgar
- Newest Listings in Rosholt
- New Homes in Weston
- New Homes in Wausau
- New Homes in Rib Mountain
- New Homes in Rothschild
- New Homes in Kronenwetter
- New Homes in Ringle
- New Homes in Marathon
- New Homes in Marathon City
- New Homes in Maine
- New Homes in Mosinee
- New Homes in Merrill
- New Homes in Aniwa
- New Homes in Hatley
- New Homes in Knowlton
- New Homes in Birnamwood
- New Homes in Edgar
- New Homes in Rosholt
- New Communities in Weston
- New Communities in Wausau
- New Communities in Rib Mountain
- New Communities in Rothschild
- New Communities in Kronenwetter
- New Communities in Ringle
- New Communities in Marathon
- New Communities in Marathon City
- New Communities in Maine
- New Communities in Mosinee
- New Communities in Merrill
- New Communities in Aniwa
- New Communities in Hatley
- New Communities in Knowlton
- New Communities in Birnamwood
- New Communities in Edgar
- New Communities in Rosholt









