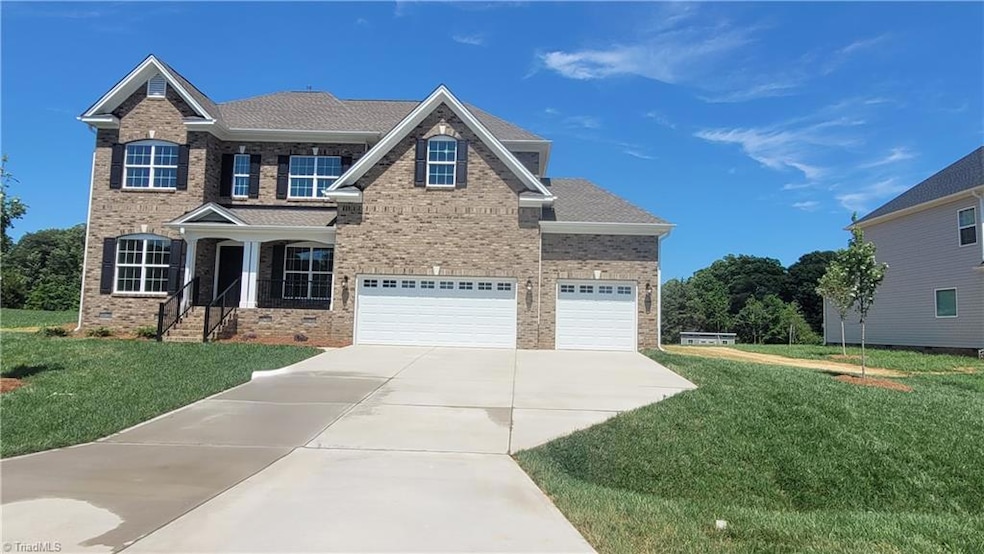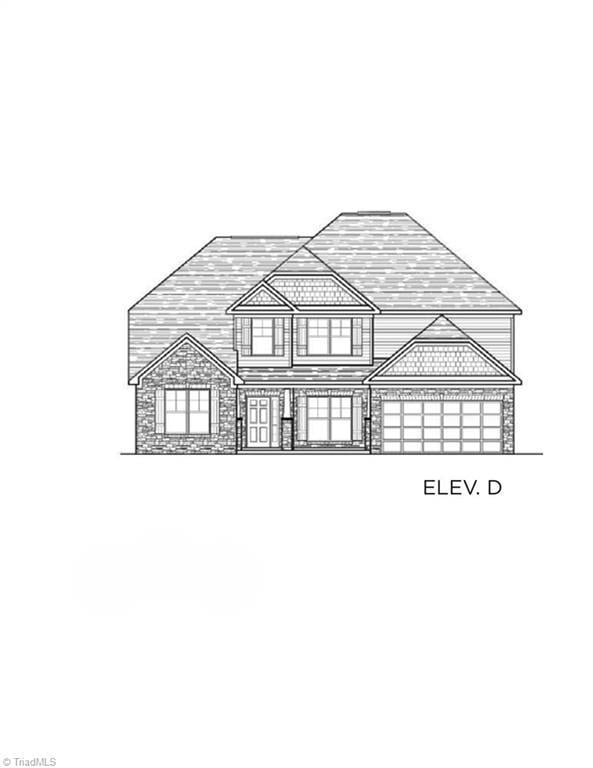








About Susan
Transaction History
- 1 Year
- 2 Year
Seller Deals
Production Over Time
1 Year View by Quarter
Seller Deals
Neighborhoods Susan Has the Most Experience In
-
42 Sales
-
2 Sales
Susan's Listings and Deals
Susan's Active Listings
-

$531,376
- 3 Beds
- 2 Baths
- 2,228 Sq Ft
- 1618 Lazy Fox Ln
- Unit 5
- Kernersville, NC
Home under construction! This single-story SHEFFIELD FLOOR PLAN showcases 3 bedrooms, 2 bathrooms, 3-car garage, covered deck, stunning trim work, Gourmet kitchen with a beautiful granite top island and stainless-steel appliances. Foyer leads to formal dining area and open concept great room. This home also features a study/4th bedroom with glass French doors. Owner's suite with spacious WIC off
Susan Ott ROYAL HOMES REALTY OF NC, LLC

-

$582,477
- 4 Beds
- 3.5 Baths
- 3,065 Sq Ft
- 1651 Lazy Fox Ln
- Unit 38
- Kernersville, NC
Home is under construction. This Pennington floor plan showcases 4 bedrooms 3.5 baths, 3-car garage, blinds, crown molding on main, 2-story foyer, living room, dining, primary bedroom on main with ensuite bath. Owner's bath with 6' tile shower. Stunning 2-story great room flows to eat-in kitchen. Gourmet kitchen with a beautiful granite top island, soft close cabinet drawers, and stainless-steel
Susan Ott ROYAL HOMES REALTY OF NC, LLC

-

$637,614
- 4 Beds
- 3.5 Baths
- 2,929 Sq Ft
- 1092 Hollow Creek Ln
- Unit 15
- Kernersville, NC
Home under construction. This Essex floor plan showcases an unfinished basement with rough plumbing for bath, 4 bedrooms, 3.5 bathrooms, 2-story foyer. Main level features crown molding, primary bedroom with ensuite bath, laundry room, open concept great room with built-in cabinets, Gourmet kitchen, mudroom with drop zone cabinets, Dining room with a raised tray ceiling. Kitchen with granite top
Susan Ott ROYAL HOMES REALTY OF NC, LLC

-

$558,782
- 4 Beds
- 3.5 Baths
- 2,929 Sq Ft
- 1663 Lazy Fox Ln
- Unit 32
- Kernersville, NC
Home under construction. This Essex floor plan showcases 4 bedrooms, 3.5 baths, 3-car garage, 2-story foyer, exquisite trim work, tankless water heater. The great room flows freely to breakfast nook and eat-in kitchen. Kitchen with quartz countertop island, service bar, under cabinet lighting, stainless steel appliances. Primary bedroom and ensuite bath on main level. Oak tread stairs leading to
Susan Ott ROYAL HOMES REALTY OF NC, LLC

-

$607,370
- 4 Beds
- 3.5 Baths
- 3,065 Sq Ft
- 1653 Lazy Fox Ln
- Unit 37
- Kernersville, NC
Home under construction! This Pennington floor plan features a well-design layout. Stunning two-story foyer and great room. This home boasts 4 bedrooms, 3.5 baths, 3-car garage, tankless water heater, crown moulding on main. Great room flows freely to eat-in kitchen. Gourmet kitchen with granite island, soft closed cabinet drawers, and stainless-steel appliances. Primary bedroom on main level
Susan Ott ROYAL HOMES REALTY OF NC, LLC

-

$488,008
- 3 Beds
- 2 Baths
- 2,228 Sq Ft
- 1088 Hollow Creek Ln
- Unit 14
- Kernersville, NC
Home under construction. This Sheffield floor plan features a single story living with a well design layout that blends functionality and comfort. This home boasts 3 bedrooms, 3-car garage, study/opt. bedroom 4, 2 baths, dining room, crown moulding. Great room features tray ceiling and built-in cabinets. Great room flows gracefully to eat-in kitchen. Owner's bath offers a stunning 6' tile shower
Susan Ott ROYAL HOMES REALTY OF NC, LLC

-

$703,589
- 4 Beds
- 3.5 Baths
- 3,361 Sq Ft
- 1610 Lazy Fox Ln
- Unit 3
- Kernersville, NC
Home under construction! This Pennington offers an open floor plan with a plethora of features. Foyer and great room open to second floor, 4 bedrooms, 3.5 baths, sunroom, 3-car garage, crown molding on main level, blinds, tankless water heater, Gourmet kitchen with an over-size granite top island, stainless steel appliances. Great room opens to breakfast nook and eat-in kitchen. Primary bedroom
Susan Ott ROYAL HOMES REALTY OF NC, LLC

-

$716,903
- 4 Beds
- 3.5 Baths
- 3,207 Sq Ft
- 1096 Hollow Creek Ln
- Unit 16
- Kernersville, NC
Home under construction! This Pennington home floor plan features an open concept layout with a two-story foyer and a two-story great room, 4 bedrooms, 3.5 baths, sunroom, 3-car garage, office, living room, beautiful trim work, tankless water heater, blinds, unfinished basement with rough plumbing for a bathroom, Gourmet kitchen with granite top island, stainless-steel appliances, soft closed
Susan Ott ROYAL HOMES REALTY OF NC, LLC
