Search Our Agent Directory
Based on your recent activity, here are a few agents that might fit your needs.
-
Mike Cooper

Mike Cooper
RE/MAX Premier Properties
(816) 326-1982
175 Total Sales
8 in 64056
$155K - $350K Price Range
-
Terri Burkholder

Terri Burkholder
Flo Burkholder Realty, Inc.
(938) 200-9253
154 Total Sales
1 in Fairview Park
$245,000 Price
-
Karol Yeager
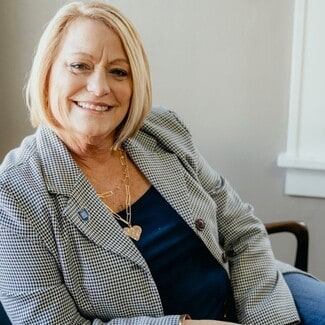
Karol Yeager
Realty Five of Defiance
(419) 658-7076
114 Total Sales
71 in Defiance
$22K - $419K Price Range
-
Peggy Jones-Wilson
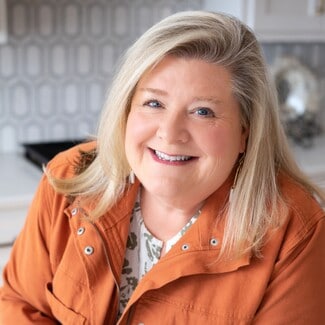
Peggy Jones-Wilson
ReeceNichols-KCN
(816) 477-1037
59 Total Sales
1 in 64056
$258,000 Price
-
Philip Wright

Philip Wright
MeritHouse Realty
(938) 444-0893
148 Total Sales
1 in Fairview Park
$240,000 Price
-
Shelly Meyer

Shelly Meyer
Howard Hanna
(419) 912-5478
64 Total Sales
39 in Defiance
$24K - $536K Price Range
-
Chris Pinion

Chris Pinion
(816) 338-7227
44 Total Sales
1 in 64056
$230,000 Price
-
Beth Medley

Beth Medley
Responds QuicklyKW Huntsville
(938) 666-8891
118 Total Sales
1 in Fairview Park
$200,000 Price
-
Shannon Roof

Shannon Roof
BHHS Koehler Realty
(567) 376-1420
118 Total Sales
2 in Defiance
$258K - $260K Price Range
-
Dani Beyer Team
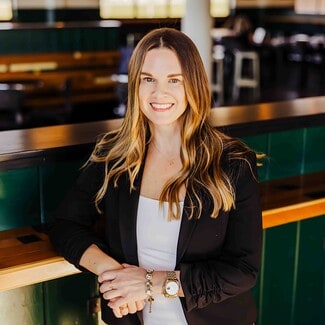
Dani Beyer Team
Keller Williams KC North
(913) 386-7522
931 Total Sales
3 in 64056
$128K - $225K Price Range
-
Sid Pugh

Sid Pugh
RE/MAX Alliance
(256) 203-5606
223 Total Sales
1 in Fairview Park
$190,000 Price
-
Chris Miles

Chris Miles
Wiens & Roth Real Estate
(567) 806-1918
82 Total Sales
1 in Defiance
$182,000 Price
-
Janice Siglar

Janice Siglar
Compass Realty Group
(913) 724-6304
40 Total Sales
2 in 64056
$248K - $330K Price Range
-
Jacob Fleischmann

Jacob Fleischmann
Responds QuicklyHoward Hanna
(567) 757-5101
240 Total Sales
6 in Defiance
$80K - $393K Price Range
-
Wade Fitzmaurice
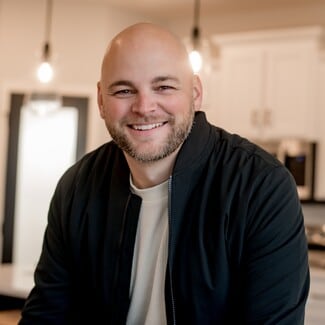
Wade Fitzmaurice
Fitz Osborn Real Estate LLC
(913) 521-8198
282 Total Sales
3 in 64056
$7K - $285K Price Range
-
HEATHER GAUS
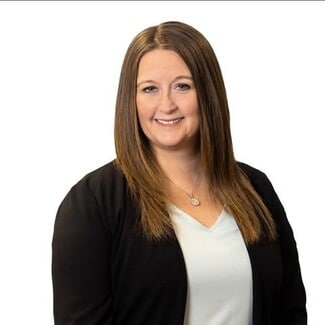
HEATHER GAUS
Cowan, Realtors
(567) 888-3786
129 Total Sales
1 in Defiance
$205,000 Price
-
Ruth Miressi

Ruth Miressi
Responds QuicklyReeceNichols - Lees Summit
(816) 844-6411
85 Total Sales
1 in 64056
$220,000 Price
-
Alicia Long
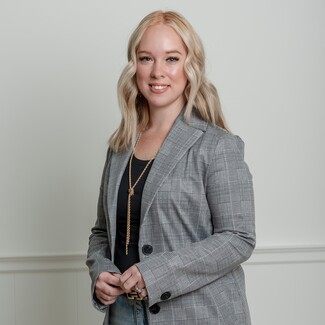
Alicia Long
Howard Hanna
(419) 827-3260
33 Total Sales
7 in Defiance
$130K - $250K Price Range
-
Tricia Henson

Tricia Henson
Keller Williams Southland
(816) 307-0205
97 Total Sales
1 in 64056
$200,000 Price
-
Jessee Spillman

Jessee Spillman
Coldwell Banker Classic Proper
(567) 210-2978
23 Total Sales
3 in Defiance
$183K - $211K Price Range
-
Lynne Matile
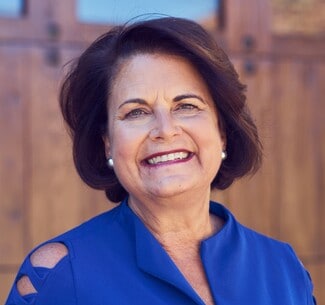
Lynne Matile
Responds QuicklyReeceNichols - Overland Park
(539) 800-2493
142 Total Sales
1 in 64056
$244,000 Price
-
Bradley Myers

Bradley Myers
Howard Hanna
(419) 484-3865
96 Total Sales
2 in Defiance
$80K - $245K Price Range
-
Nancy Kirk Matthew

Nancy Kirk Matthew
Compass Realty Group
(913) 386-6527
90 Total Sales
1 in 64056
$750,000 Price
-
Jane Lumbrezer

Jane Lumbrezer
Oak Valley. Ltd.
(567) 666-7327
202 Total Sales
2 in Defiance
$65K - $99K Price Range
