
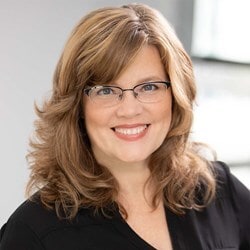
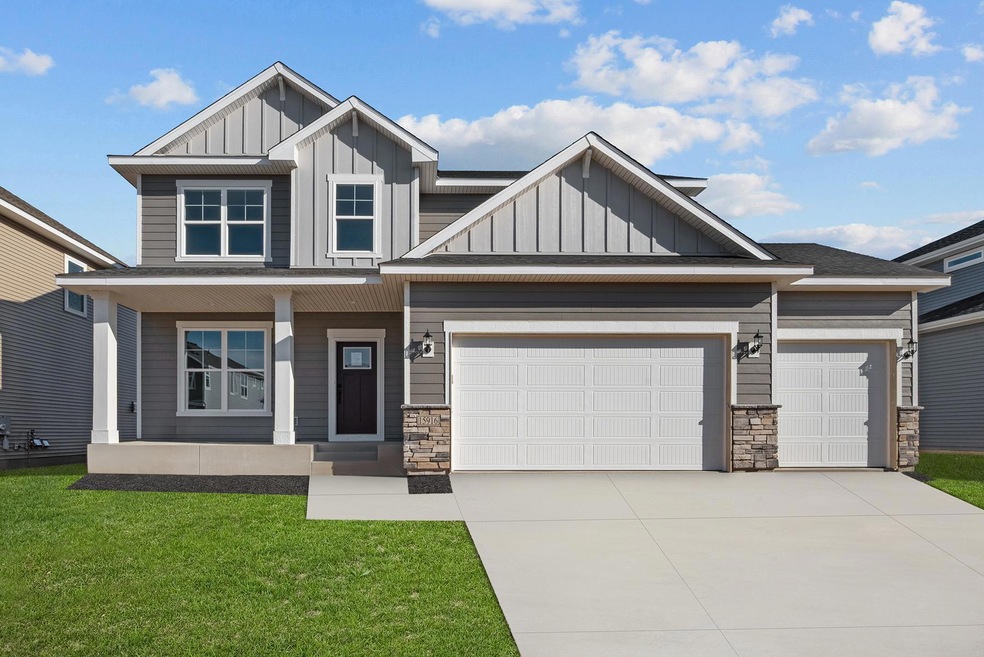
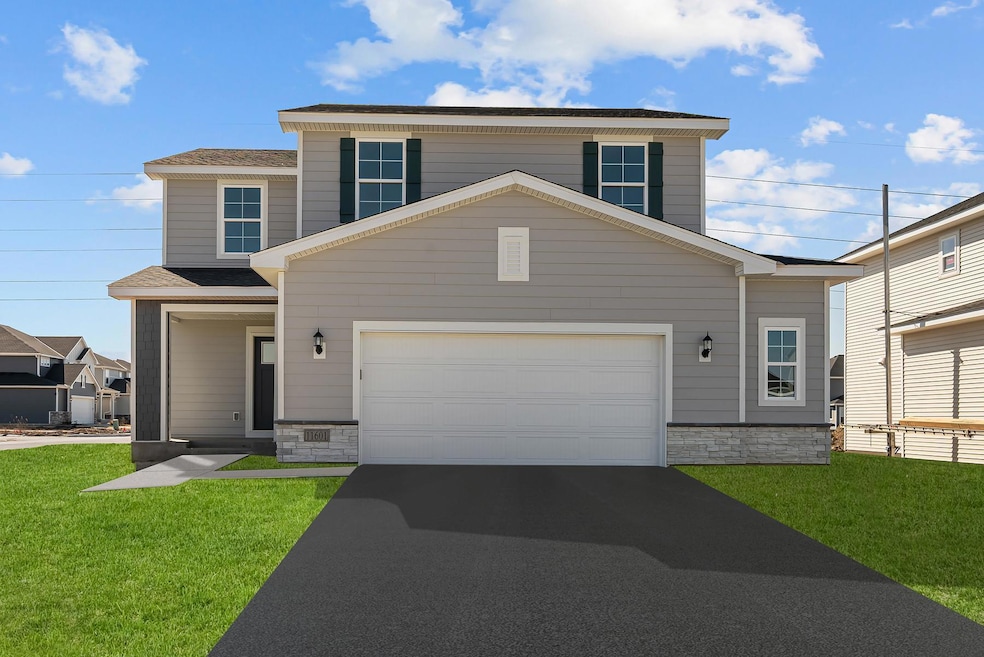

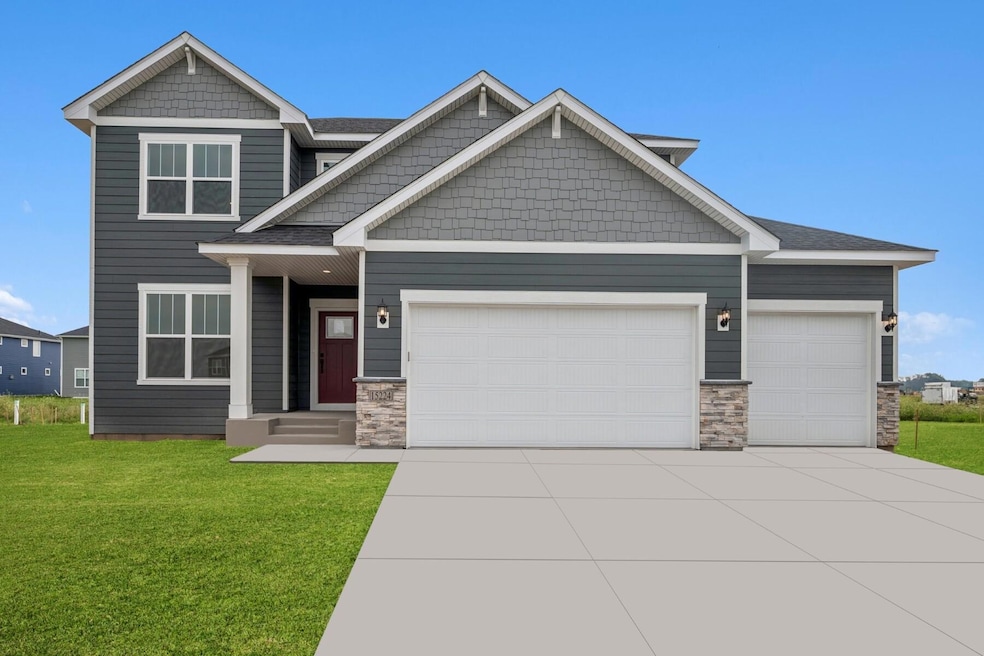
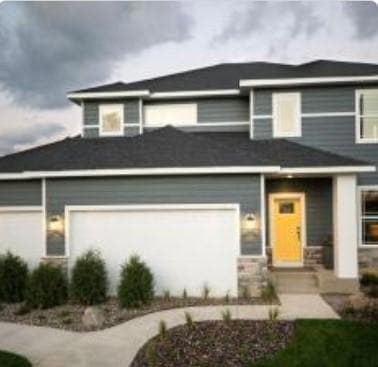

About Tammy
Transaction History
- 1 Year
- 2 Year
Seller Deals
Production Over Time
1 Year View by Quarter
Seller Deals
Production Over Time
2 Year View by Quarter
Neighborhoods Tammy is Experienced In
-
65 Sales
-
3 Sales
Tammy's Listings and Deals
Tammy's Open Houses
-

Co-Listing Agent
$574,000 Open Mon 11:30AM - 4:30PM
- 4 Beds
- 2.5 Baths
- 2,305 Sq Ft
- 3027 Trinity Dr
- Shakopee, MN
Ask about our current incentives! Our popular Vermillion plan is open and airy with 9' tall ceilings and a main floor full of windows! The long quartz island makes cooking easy while entertaining family and friends. Enjoy the main floor office during the day and cozy nights by the living room fireplace. A great family home with 4 bedrooms upstairs along with the convenient laundry room. The
Tammy Towianski Weekley Homes, LLC
-

Co-Listing Agent
$559,900 Open Mon 11:30AM - 4:30PM
- 5 Beds
- 3.5 Baths
- 2,893 Sq Ft
- 1673 Tyrone Dr
- Shakopee, MN
Our Crestwood is one of 8 different floorplans. This affordable 5br has almost 3000 fin sq feet on 3 levels! Relax on your front porch, enjoy the beautiful craftsmanship of David Weekley Homes with many Design Options, large oversized windows, and unsurpassed Quality! Stop by our Model home for more info at 1542 Philipp Way. Shakopee, Mn The price reflected is with our FREE BASEMENT PROMOTION!
Tammy Towianski Weekley Homes, LLC
-
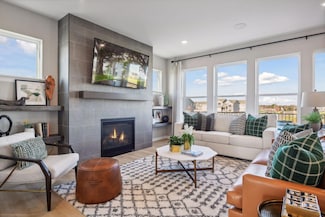
Co-Listing Agent
$579,000 Open Mon 11:30AM - 4:30PM
- 4 Beds
- 2.5 Baths
- 2,305 Sq Ft
- 2942 Trinity Dr
- Shakopee, MN
This home offers a spacious main level, perfect for entertaining, with large windows that flood the space with natural light and a beautiful kitchen island at the heart of it all. Upstairs, you’ll find four bedrooms, including a generous owner’s suite, plus the convenience of an upper-level laundry. The unfinished basement provides endless possibilities—ideal for creating your dream home theater
Tammy Towianski Weekley Homes, LLC
-

$649,000 Open Mon 11:30AM - 4:30PM
- 4 Beds
- 3.5 Baths
- 3,242 Sq Ft
- 1542 Philipp Way
- Shakopee, MN
Tammy Towianski Weekley Homes, LLC
-

$544,900 Open Mon 11:30AM - 4:30PM
- 4 Beds
- 2.5 Baths
- 2,508 Sq Ft
- 1670 Tyrone Dr
- Shakopee, MN
Ask about our current incentive/closing costs! This home features a spacious main level designed for entertaining, highlighted by large windows and a central kitchen island. Upstairs, enjoy four bedrooms, including a generous owner’s suite, along with the convenience of upper-level laundry. The unfinished walk-out basement offers endless potential and direct access to nearby trails. With plenty
Tammy Towianski Weekley Homes, LLC
-

Co-Listing Agent
$549,900 Open Mon 11:30AM - 4:30PM
- 4 Beds
- 2.5 Baths
- 2,565 Sq Ft
- 2963 Trinity Dr
- Shakopee, MN
One of our largest floor plans, this home is filled with natural light from its oversized windows and features a flowing open layout designed for entertaining, complete with a spacious kitchen island. Upstairs, you’ll find four bedrooms plus a versatile loft or office space, along with a convenient laundry room and a generous owner’s suite. The unfinished lookout basement offers abundant natural
Tammy Towianski Weekley Homes, LLC
-

$525,000 Open Mon 11:30AM - 4:30PM
- 3 Beds
- 2 Baths
- 1,713 Sq Ft
- 2995 Trinity Dr
- Shakopee, MN
Ask about our current incentives! Step into this beautifully designed one-level home, where your eyes are immediately drawn to the massive windows that flood the space with natural light. Offering three bedrooms, two baths, and the convenience of main-level laundry, this home makes everyday living effortless. The open-concept layout is perfect for entertaining, highlighted by an oversized kitchen
Tammy Towianski Weekley Homes, LLC
Tammy's Recent Active Listings
-
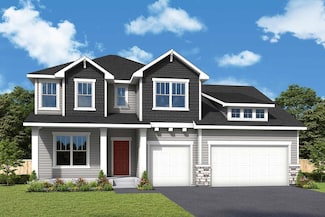
Co-Listing Agent
$604,900
- 5 Beds
- 4.5 Baths
- 3,872 Sq Ft
- 3067 Trinity Dr
- Shakopee, MN
"This is a "TO BE BUILT" Home- Erie floorplan. Our wonderful Erie boasts over 3864 Finished Sq Ft, 2848 Above Ground Sq Ft! Spacious, luxurious, well designed, and windows galore! Photos are Sample photos from other models selections will vary based on individual selections made! We have an amazing Design Studio where you will make this home your own! This price reflects our current promo of 7%
Tammy Towianski Weekley Homes, LLC

-

$615,000
- 4 Beds
- 3.5 Baths
- 3,433 Sq Ft
- 15916 116th Ave N
- Dayton, MN
2/1 buydown offered on this home! 2.99% 1st year, 3.99% 2nd year, 4.99% rest of 30 year loan. 5% down required will get you into this home in the Maple Grove Schools. Welcome to beautiful Brayburn Trails! This 3 car garage Ontario plan home is well loved for its main floor study, large kitchen with walk in pantry and cozy gas fireplace. The open and airy feeling comes from 9 ft ceilings and so
Tammy Towianski Weekley Homes, LLC

-

$659,000
- 4 Beds
- 3.5 Baths
- 3,433 Sq Ft
- 11612 Brayburn Trail
- Osseo, MN
2/1 buydown offered on this home! 2.99% 1st year, 3.99% 2nd year, 4.99% rest of 30 year loan. 5% down required. This model home is for sale in the highly sought after community of Brayburn Trails. This 3 car garage home is well loved for its main floor study, large kitchen with walk in pantry and cozy gas fireplace. The open and airy feeling comes from 9 ft ceilings and many large windows!
Tammy Towianski Weekley Homes, LLC

-

$635,000
- 4 Beds
- 2.5 Baths
- 2,840 Sq Ft
- 15048 116th Ave N
- Dayton, MN
2/1 buydown offered on this home! 2.99% 1st year, 3.99% 2nd year, 4.99% rest of 30 year loan. 5% down required. The Erie is a home where the gourmet kitchen is the heart of the layout, with luxurious finishes and 36 different cabinets. This is a chef’s dream layout. Buyers love the massive center island, the over-sized walk-in pantry, built in appliances, and the corner sink that provides views
Tammy Towianski Weekley Homes, LLC

-

Co-Listing Agent
$489,900
- 3 Beds
- 2 Baths
- 1,713 Sq Ft
- 1682 Tyrone Dr
- Shakopee, MN
Ask about our current rate incentive/closing costs. Step into this beautifully designed one-level home, where your eyes are immediately drawn to the massive windows that flood the space with natural light. Offering three bedrooms, two baths, an 2.5 Car garage, and the convenience of main-level laundry, this home makes everyday living effortless. The open-concept layout is perfect for
Tammy Towianski Weekley Homes, LLC


