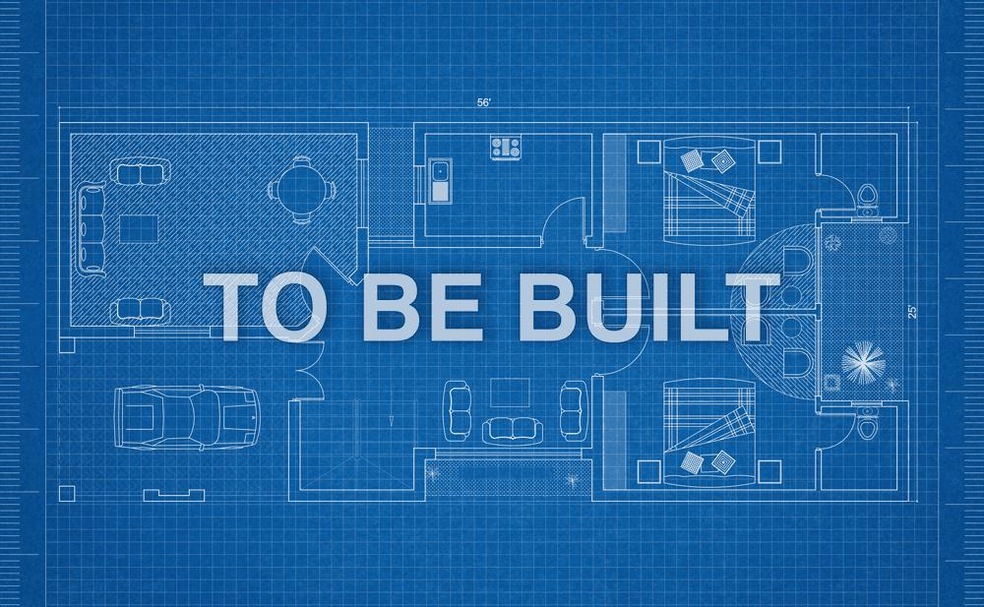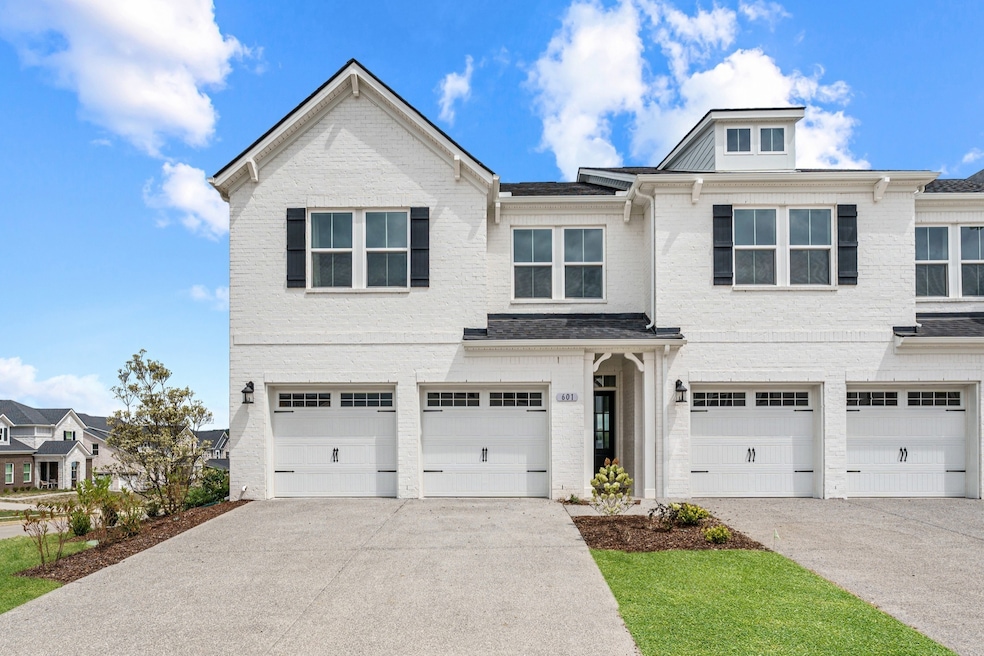Beazer Homes
48
Closed Sales
$31.1M
Total Value
$580.5K - $875.8K
Price Range
$648.7K
Average Price
Prior five years
About Tracey
Home Types:
House, Townhouse
Years of Experience:
2
Transaction History
- 1 Year
- 2 Year
Neighborhoods Tracey is Experienced In
-
42 Sales
-
5 Sales
-
1 Sale
Tracey's Listings and Deals
Tracey's Open Houses
Tracey's Recent Active Listings
Homes for Sale by City
- Newest Listings in Baxter
- Newest Listings in Nashville
- Newest Listings in Brentwood
- Newest Listings in Thompson's Station
- Newest Listings in College Grove
- Newest Listings in Nolensville
- Newest Listings in Spring Hill
- Newest Listings in Arrington
- Newest Listings in Antioch
- Newest Listings in Cane Ridge
- Newest Listings in Forest Hills
- Newest Listings in Oak Hill
- Newest Listings in La Vergne
- Newest Listings in Columbia
- Newest Listings in Eagleville
- Newest Listings in Fairview
- Newest Listings in Murfreesboro
- Newest Listings in Smyrna
- New Homes in Baxter
- New Homes in Nashville
- New Homes in Brentwood
- New Homes in Thompson's Station
- New Homes in College Grove
- New Homes in Nolensville
- New Homes in Spring Hill
- New Homes in Arrington
- New Homes in Antioch
- New Homes in Cane Ridge
- New Homes in Forest Hills
- New Homes in Oak Hill
- New Homes in La Vergne
- New Homes in Columbia
- New Homes in Eagleville
- New Homes in Fairview
- New Homes in Murfreesboro
- New Homes in Smyrna
- New Communities in Baxter
- New Communities in Nashville
- New Communities in Brentwood
- New Communities in Thompson's Station
- New Communities in College Grove
- New Communities in Nolensville
- New Communities in Spring Hill
- New Communities in Arrington
- New Communities in Antioch
- New Communities in Cane Ridge
- New Communities in Forest Hills
- New Communities in Oak Hill
- New Communities in La Vergne
- New Communities in Columbia
- New Communities in Eagleville
- New Communities in Fairview
- New Communities in Murfreesboro
- New Communities in Smyrna














