

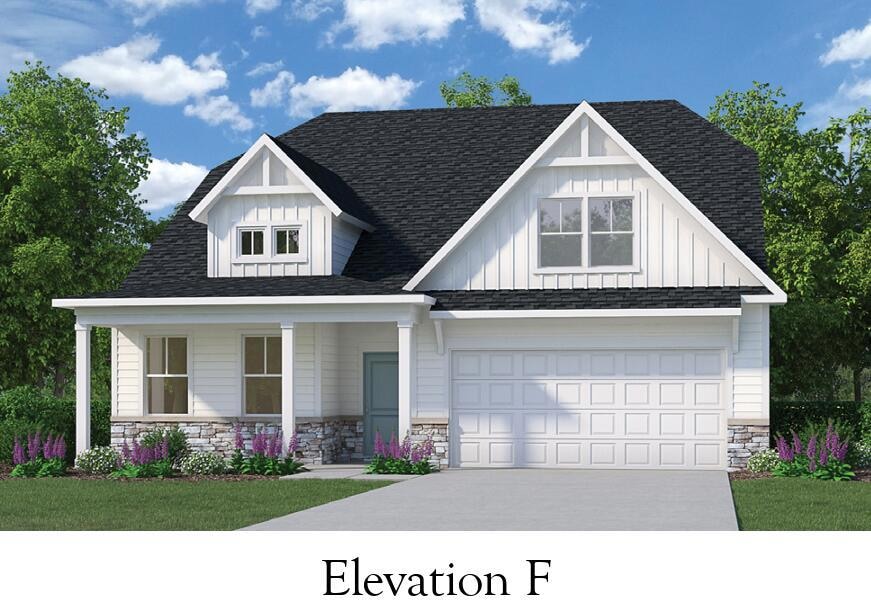
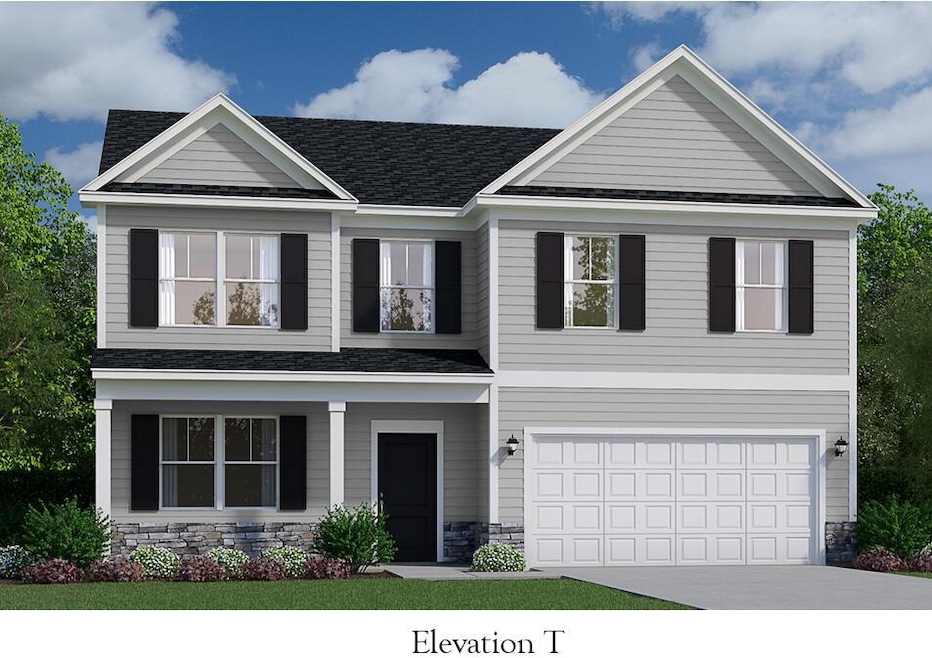
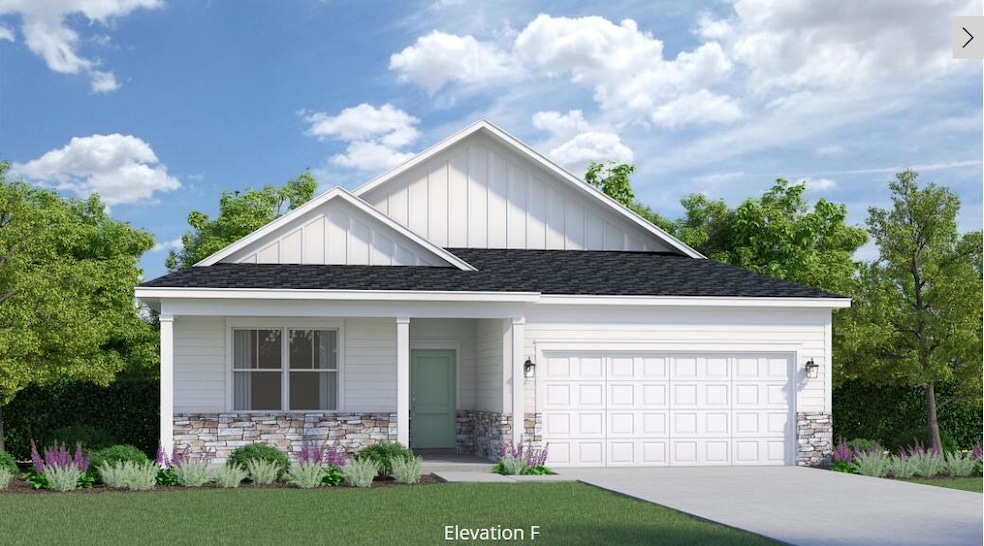
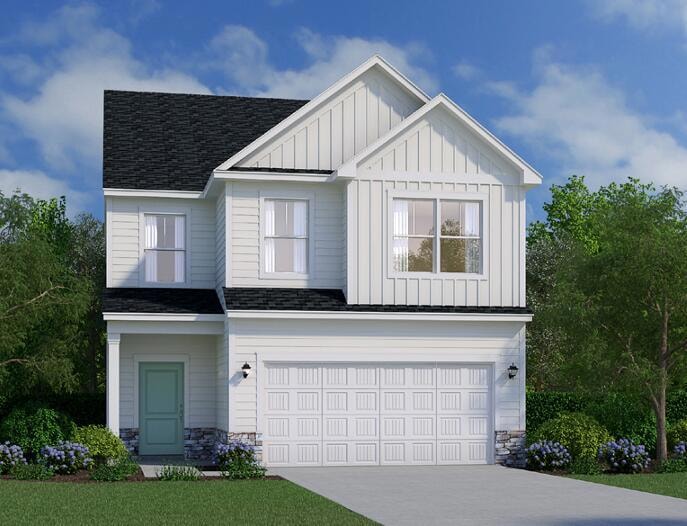
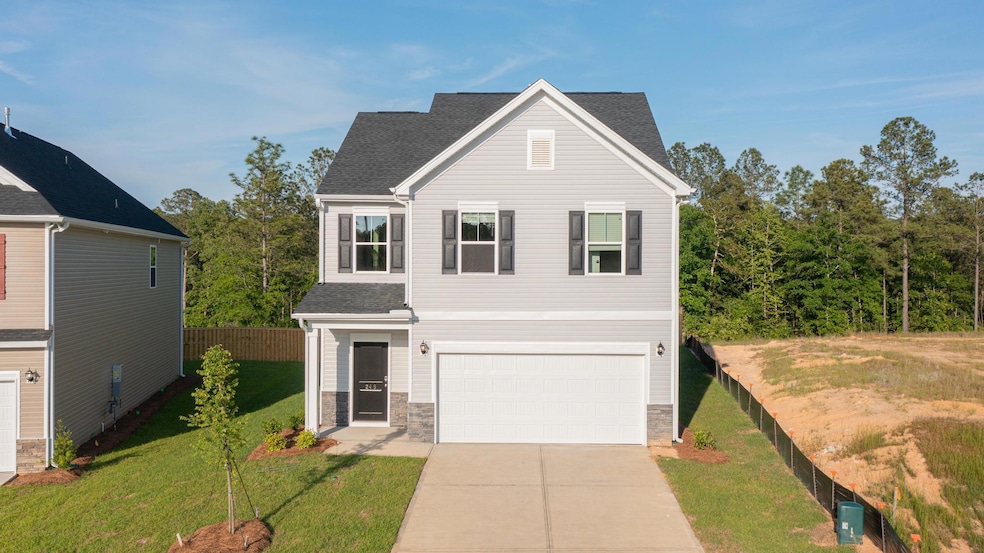
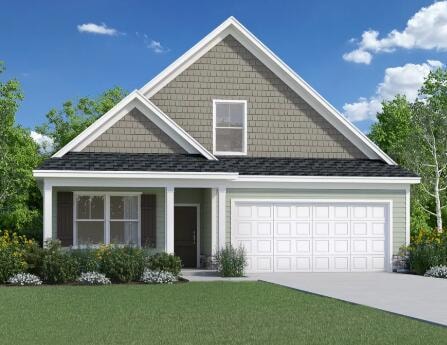
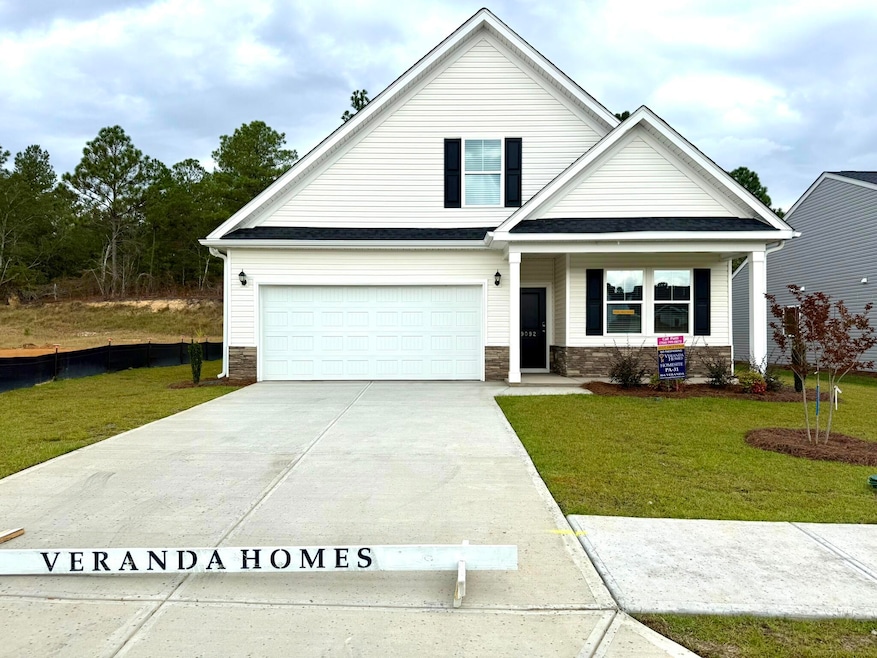

Vicki's Listings
Vicki's Active Listings
-

Co-Listing Agent
$319,400
- 4 Beds
- 3 Baths
- 2,772 Sq Ft
- 5082 Tullamore Dr
- Aiken, SC
The Reedy F is an open floor plan with Owner's suite on main level with large walk-in closet and ensuite owner's bathroom. The kitchen boasts white shaker cabinets, subway tile backsplash, quartz counter tops and includes all appliances to include a gas stove and refrigerator. There is also a butler pantry and dining room for large dinner parties! A secondary bedroom and full bathroom are also on
Vicki Matthews Re/max Tattersall Group

-

Co-Listing Agent
$294,400
- 4 Beds
- 2.5 Baths
- 2,205 Sq Ft
- 5128 Tullamore Dr
- Aiken, SC
The Riviera T floor plan offers a bright, open layout designed for comfortable living and effortless entertaining. The first floor welcomes you with a spacious dining room that flows into a modern kitchen featuring a large island, quartz counters, subway tile backsplash, walk-in pantry, and stainless steel appliances to include a gas stove and refrigerator with direct access to the expansive
Vicki Matthews Re/max Tattersall Group

-

Co-Listing Agent
$301,900
- 3 Beds
- 2 Baths
- 1,951 Sq Ft
- 9116 Malahide Ln
- Aiken, SC
The Everette F is a fantastic one-level ranch plan with large walk-in closets and large walk-in pantry! Great open kitchen with white shaker cabinets, subway tile backsplash, quartz countertops and stainless-steel appliances to include a gas stove and a refrigerator. The family room and dining areas are an open concept design that allows plenty of space to entertain. This home was designed with
Vicki Matthews Re/max Tattersall Group

-

Co-Listing Agent
$295,400
- 4 Beds
- 2.5 Baths
- 2,287 Sq Ft
- 277 Balbriggan Place
- Aiken, SC
The Perth F is a 2-story home with an open floor plan. The Kitchen has white shaker cabinets, subway tile backsplash, and includes all the appliances to include a gas stove and refrigerator. There is also walk-in pantry, breakfast room and large family room. The second floor boasts a loft and the primary bedroom with huge walk-in closet and ensuite as well as 3 secondary bedrooms, two with
Vicki Matthews Re/max Tattersall Group

-

Co-Listing Agent
$280,400
- 4 Beds
- 2.5 Baths
- 2,015 Sq Ft
- 271 Balbriggan Place
- Aiken, SC
The Karamea T plan is a great open floor plan with a large kitchen that boasts white shaker cabinets, sub tile backsplash, large island with quartz counter tops, huge walk-in panty, and all appliances including refrigerator and gas stove. This is a great home for entertaining with a large family room and a covered patio! The primary suite is on the main level of the home with a large walk-in
Vicki Matthews Re/max Tattersall Group

-

Co-Listing Agent
$307,900
- 4 Beds
- 2.5 Baths
- 2,264 Sq Ft
- 9109 Malahide Ln
- Aiken, SC
The Congaree C plan is an open floor plan with a large family room with a fireplace as well as a ceiling fan. Relax on the Covered rear patio with your friends. The kitchen is well appointed with white shaker cabinets, subway tile backsplash and quartz countertops along with all of your appliances including a gas range and refrigerator. There is also a walk-in pantry. The Primary bedroom is
Vicki Matthews Re/max Tattersall Group

-

Co-Listing Agent
$289,900
- 4 Beds
- 2.5 Baths
- 2,259 Sq Ft
- 9092 Malahide Ln
- Aiken, SC
MOVE IN READY! Just minutes from downtown! The Congaree plan is an open floor plan with a large family room with a fireplace as well as a ceiling fan. Relax on the Covered rear patio with your friends. The kitchen is well appointed with white shaker cabinets and quartz countertops along with all of your appliances including a gas range. This home is great for entertaining your friends and family.
Vicki Matthews Re/max Tattersall Group
