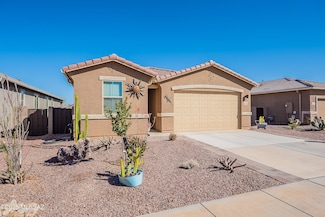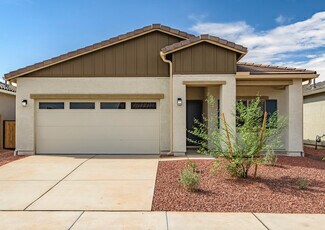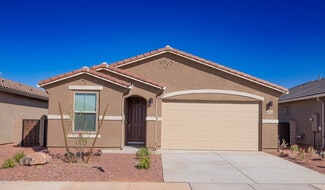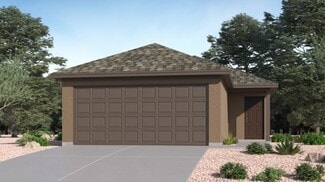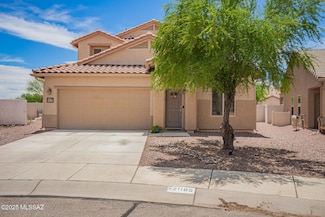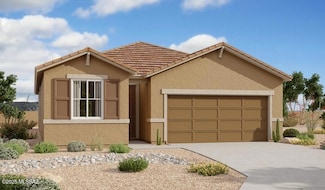$349,900 New Construction
- 5 Beds
- 2.5 Baths
- 2,254 Sq Ft
21956 E Wayward Ln, Red Rock, AZ 85145
The Stafford, by LGI Homes, is located within the exceptional community of Red Rock Village. This beautiful two-story home features an open floor plan, 5 bedrooms and 2.5 baths. This new home comes with thousands of dollars in upgrades including energy-efficient appliances, granite countertops, wood cabinets with crown molding, brushed nickel hardware and a 2-car garage. The Stafford showcases a
Tracy Norton LGI Realty Southwest


