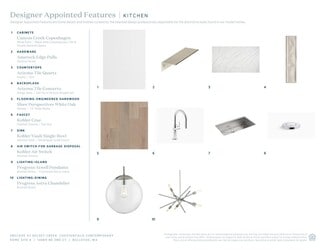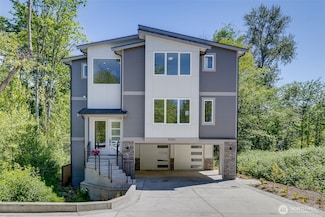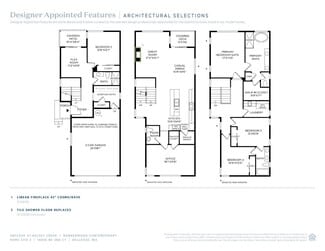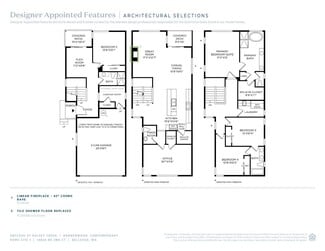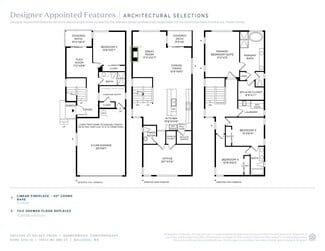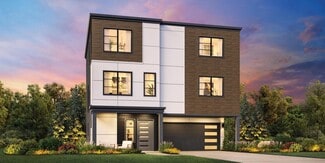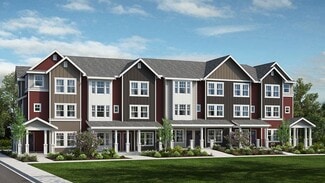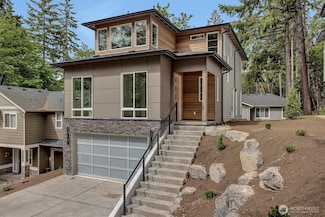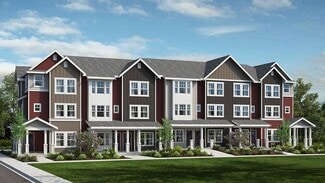$2,499,000 Open Wed 2PM - 4PM
- 4 Beds
- 3.5 Baths
- 3,019 Sq Ft
14859 Site 9 NE 2nd Ct, Bellevue, WA 98007
Staged and move in ready! Welcome to Enclave at Kelsey Creek by Toll Brothers, surrounded by 17 acres of greenspace. The Chesterfield Contemporary w/versatile floor including a welcoming entry foyer, flex room, bedroom & full bath on the same level, great for guests! On second level, an open great room concept with access to the covered deck through an expansive sliding door and office. Enjoy
Kristi Brewer Toll Brothers Real Estate, Inc










