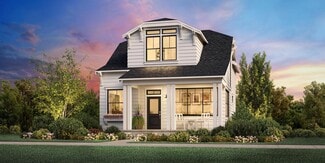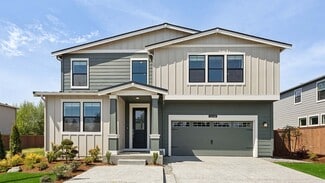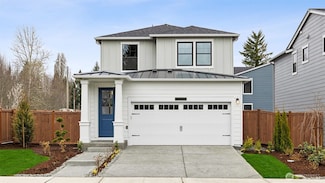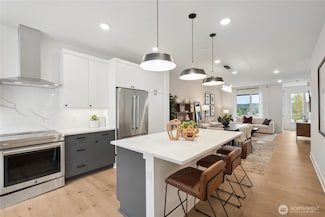$2,299,995 Open Wed 2PM - 5PM
- 5 Beds
- 3 Baths
- 3,034 Sq Ft
13526 NE 106th Ct Unit 28, Kirkland, WA 98033
Discover 51 brand-new, thoughtfully designed single-family homes nestled in a peaceful yet convenient location near top tech hubs, shopping, & dining. This great home offers 5 BR's + Bonus including a main floor bedroom + 3/4 bath. The heart of the home is a stunning great room that flows into a generous dining & gourmet kitchen featuring a large island, a built-in 30Cu Ft. Refrigerator and gas
Carrie Lemasters D.R. Horton



















