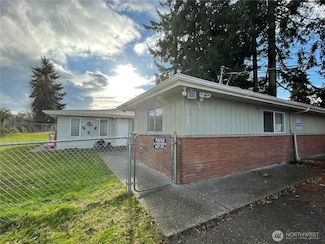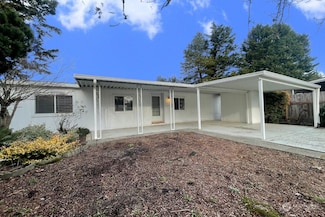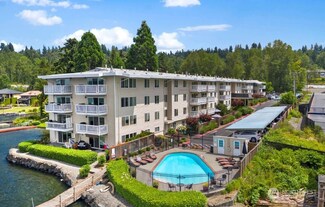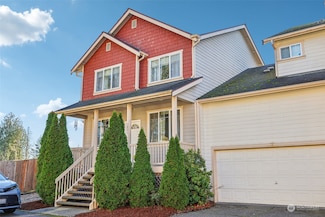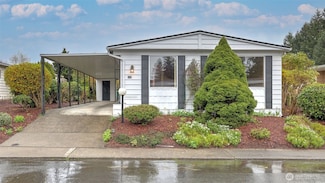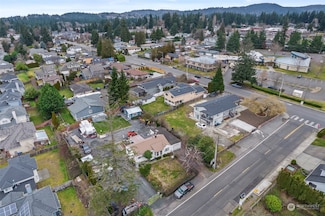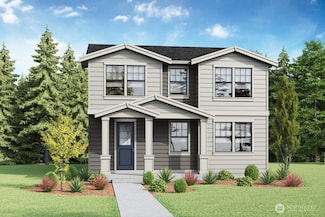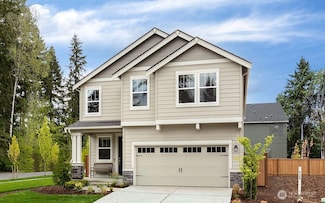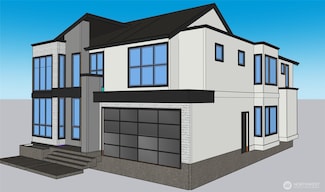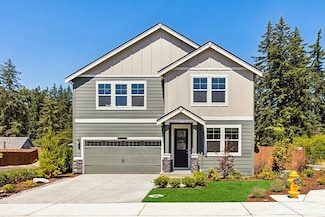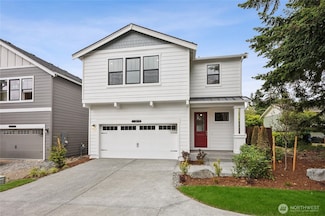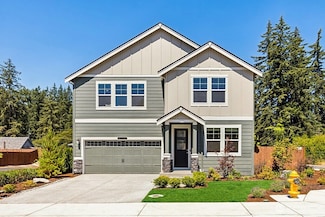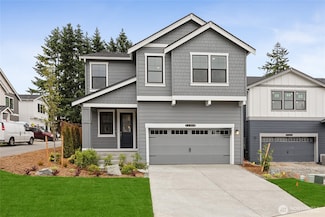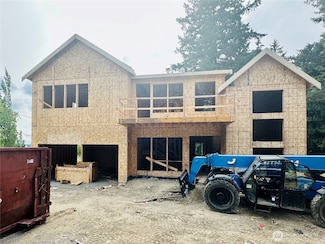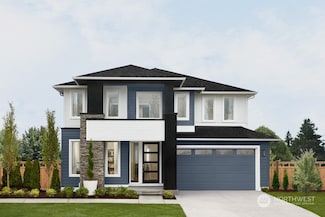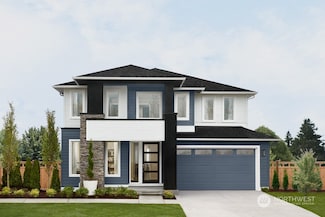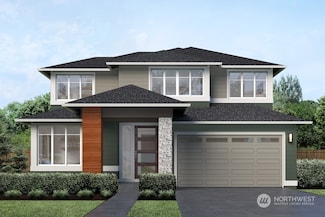$1,500,000
- Land
- 0.59 Acre
- $2,559,727 per Acre
11401 SE May Creek Park Dr, Renton, WA 98056
Wow, what a rare opportunity! 25,586 (.58 acre) flat lot in Newcastle, less than one mile to I405 & Lake Washington. Property is sub-dividable into 2 - 12,762 sq ft lots, EACH of which can house either a 6000+ sq ft single family home, combined w/ 2 ADUs or a 8800+ sq ft duplex. Potential to build 4 units, 2 adjoining, w/ over 16,000 sq ft available building square footage. Buyer to verify to
Lynn Lattanzio Windermere Bellevue Commons


