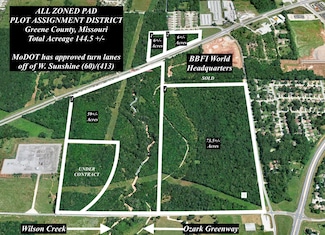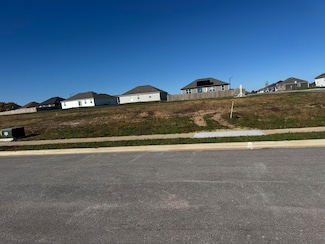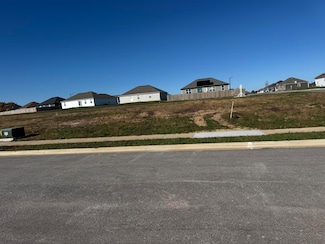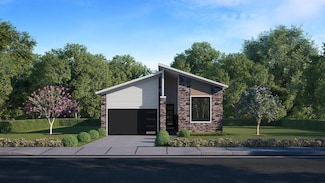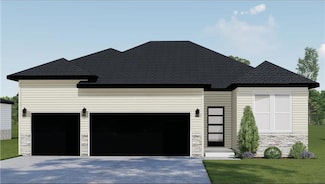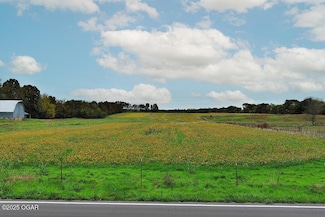$1,399,000
- 3 Beds
- 3 Baths
- 3,988 Sq Ft
3107 S Farm Road 45, Republic, MO 65738
It's rare to find the perfect balance of privacy, acreage, a custom home, and convenient access to town—but this exceptional property delivers it all. Located just 6 miles from Republic and within the award-winning Republic School District, this beautifully built 2015 model custom home sits on 53 secluded acres in rural Greene County, MO. Ideal for commuters, outdoor enthusiasts, or those seeking
Kevin Sawyer United Country Farm & Home Sales





