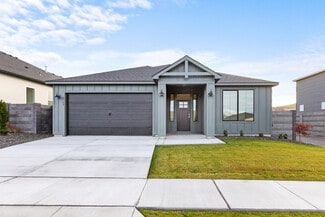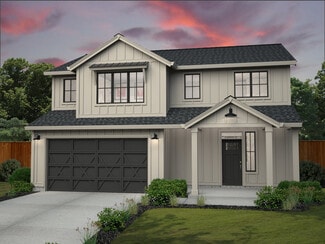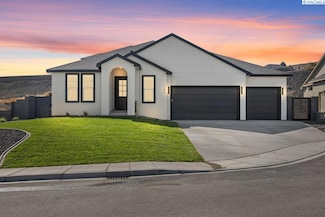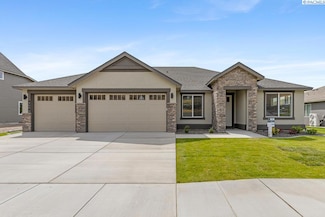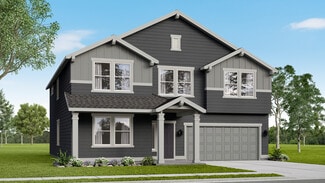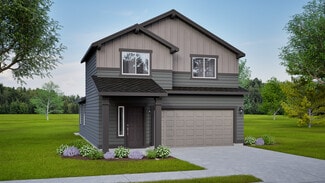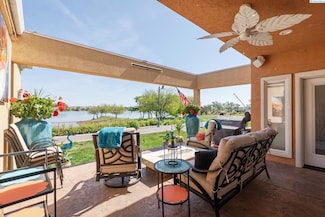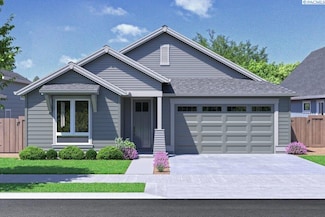$675,000
- 4 Beds
- 3 Baths
- 2,787 Sq Ft
1240 Vintage Ave, Richland, WA 99352
Have you ever wanted to live on the edge of Eden? This is your chance! Located in "The Vineyards" at the foothills of Badger Mtn and in the middle of Queensgate! Short walking distances to Queensgate Village, Columbia Park Trail, and The Yakima River. This home has been featured in the Parade of Homes and is one of the largest square footage homes in the area. 2,787sqft with 4 Bedrooms, 3

Julie Hoersch
Keller Williams Eastside
(509) 732-9401








