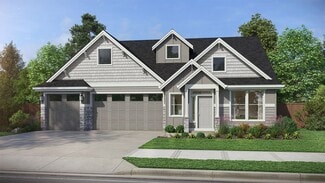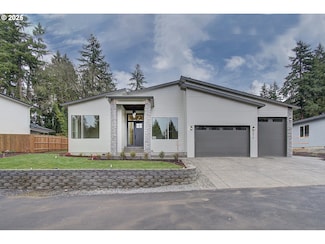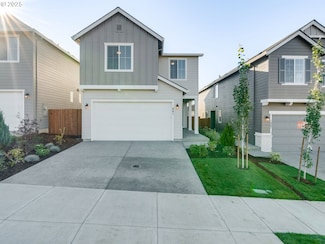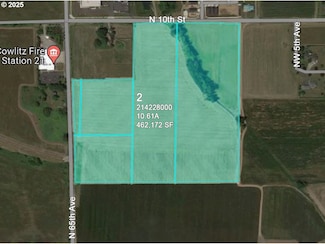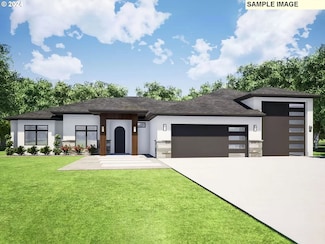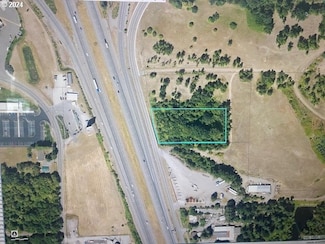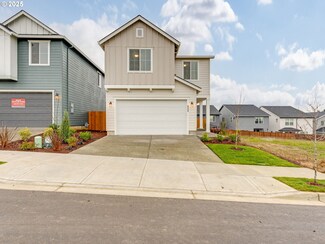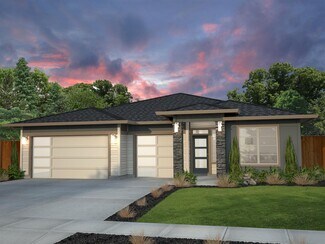$768,000 New Construction
- 3 Beds
- 2 Baths
- 2,040 Sq Ft
4219 N 15th Ct, Ridgefield, WA 98642
Elegant Single-Level Living in a Brand-New Community! This proposed traditional craftsman home offers the perfect blend of style and functionality. Featuring 3 bedrooms, 2 bathrooms, and a thoughtful layout, it includes modern amenities such as slab quartz countertops in the kitchen, stainless steel appliances, Smart Home Technology, and a luxurious walk-in shower and closet. Relax or entertain
Janet Warren Pacific Lifestyle Homes


