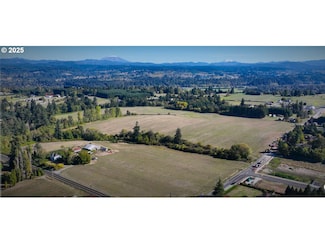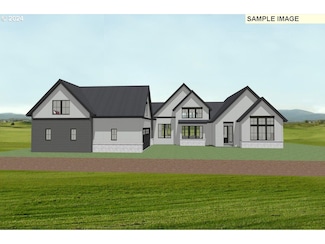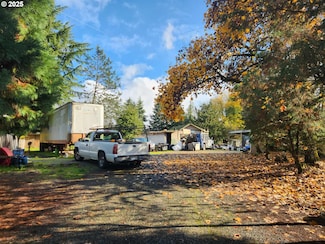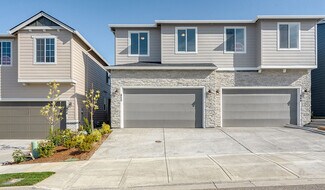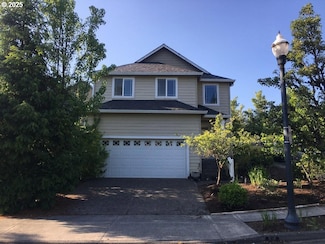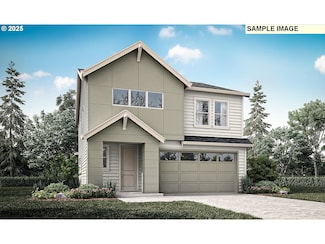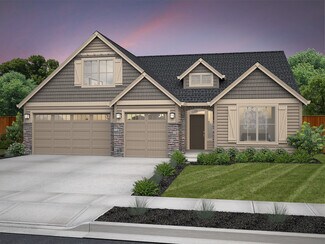$479,000
- 3 Beds
- 2.5 Baths
- 1,962 Sq Ft
7110 S 13th St, Ridgefield, WA 98642
Located in the highly sought-after Pioneer East neighborhood of Ridgefield, this well-maintained 3-bedroom, 2.5-bath home offers an ideal blend of comfort, functionality, and long-term value. The thoughtful layout provides easy everyday living with open gathering spaces and private bedrooms, making it well suited for a variety of living arrangements. Pioneer East is known for its neighborhood
Chantel Nelson Epique Realty


