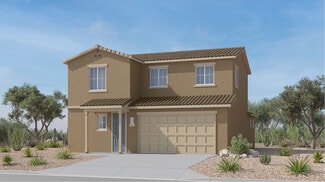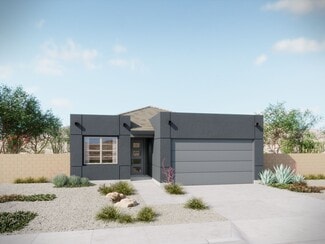$539,000
- 3 Beds
- 3 Baths
- 2,230 Sq Ft
8164 S Expedition Dr, Tucson, AZ 85747
Welcome to Rocking K! Located on a corner lot, this stunning 2023 built home has all the space, all of the curb appeal and upgrades you could ask for and then some! Walking in, you are greeted with 9ft ceilings, a formal foyer, open concept and split floor plan, not to mention natural light! A versatile flex space separates the executive kitchen, two guest bedrooms and guest bathroom. Use this
Jessica Raney Long Realty





































