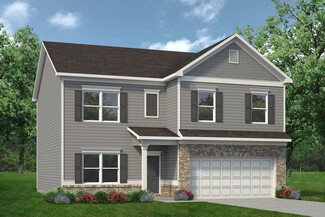$229,100
- 2 Beds
- 2 Baths
- 1,069 Sq Ft
65 Ables Way, Ringgold, GA 30736
Offers to be placed on Xome.com. Interior inspections are not available, do not trespass! Forward all inquiries and questions to Xome Customer Service. NO REPRESENTATION TO VALIDITY OF INFORMATION IS MADE, BUYER TO VERIFY ALL INFORMATION WHERIN
Edith Angelo Angelo Properties, Inc









