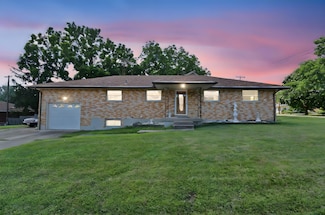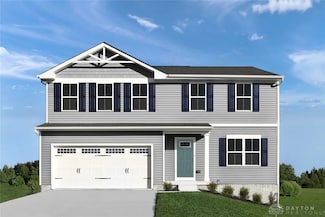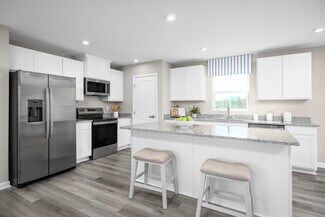$165,000
- 3 Beds
- 1 Bath
- 1,288 Sq Ft
519 Elverne Ave, Dayton, OH 45404
Welcome to 519 Elverne Ave in Dayton -- a charming 3-bedroom, 1-bath brick ranch offering 1,288 sq ft of comfortable living space and a full, unfinished basement on a spacious lot in the desirable Riverside area. Built in 1967, this well-maintained home features a layout perfect for everyday living and entertaining. The solid brick exterior, attached garage, and ample driveway parking add

Kelly Hummell
e-Merge Real Estate
(326) 212-3065

















