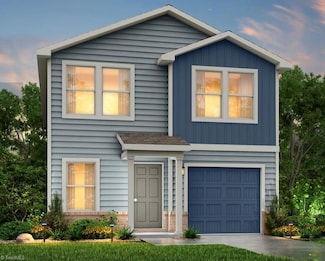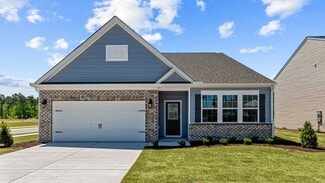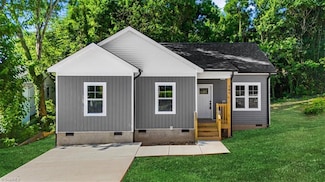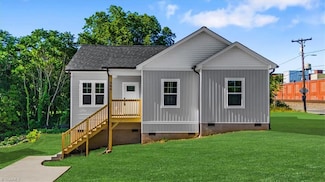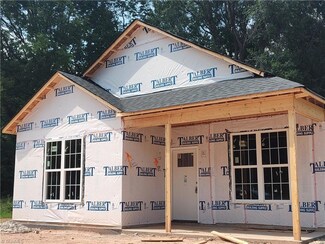$255,181 New Construction
- 4 Beds
- 2.5 Baths
- 1,600 Sq Ft
462 Regency Ln, Eden, NC 27288
The Everglades Plan by National HomeCorp offers an ideal blend of space, functionality and value. This charming 2-story home is located approximately 2 miles from the new Purina Plant and features 4 bedrooms, a 1-car garage , with 1600 square feet of thoughtfully designed living space. Step into the welcoming entryway, where you'll find a convenient half bathroom and the staircase leading to the
Kelly Simmons Jurney & Associates, Inc








