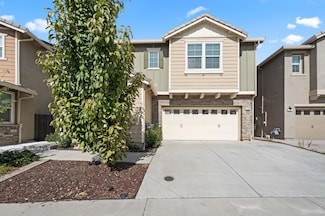$799,000
- 4 Beds
- 2.5 Baths
- 2,739 Sq Ft
3256 Outlook Dr, Rocklin, CA 95765
A Masterpiece of Efficiency, Luxury, and Privacy with OWNED SOLAR. Welcome to a home where modern sustainability meets artisanal craftsmanship. Boasting over $115,000 in premium upgrades, this residence has been meticulously curated for the discerning homeowner who values both high-performance living and aesthetic beauty. Unmatched Sustainability & Smart Systems SunPower Solar Excellence: A
John Olson eXp Realty of California Inc

























