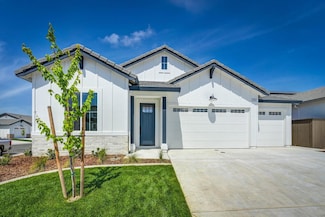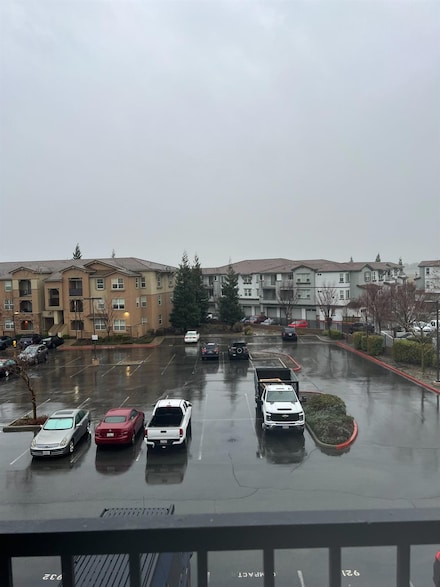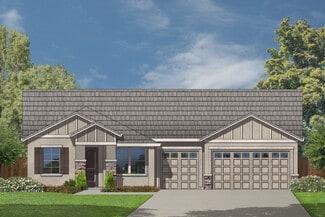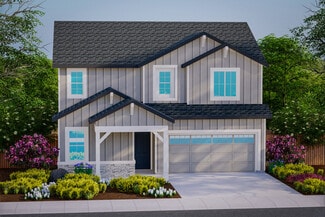$849,900
- 3 Beds
- 4 Baths
- 2,580 Sq Ft
486 Red Sand Ct, Rocklin, CA 95765
This stunning gem, with FINISHED BACKYARD is nestled on a PREMIUM GREENBELT LOT in desirable WRENWOOD Whitney Ranch with picturesque views of Oak trees, & new backyard landscaping. Boasting 3 bedrooms, large loft, office, & 4 full baths, the spacious primary bedroom has two walk-in closets, dual vanities, walk-in shower & soaking tub. Two baths have walk-in showers w/one located downstairs.
Linda Grondona RE/MAX Gold

























