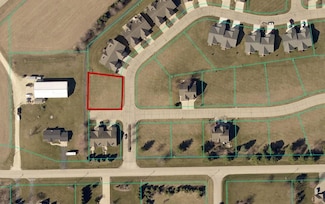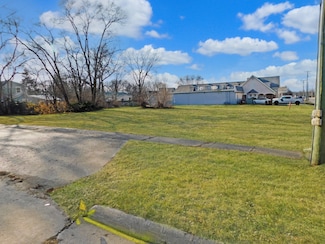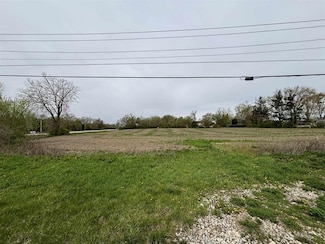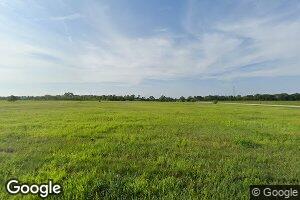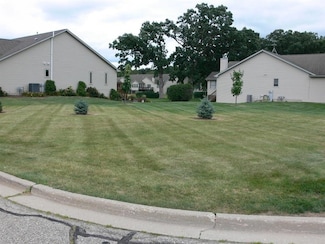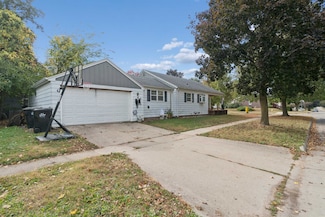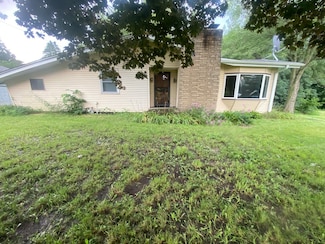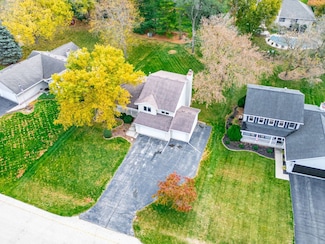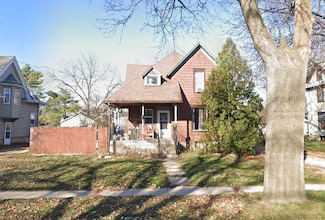Homes for Sale near Wcsec-Soc Emotnl Learn Found-Elementary
-
-
$700,000
- 2 Beds
- 3 Baths
1712 Manchester St, South Beloit, IL 61080
1712 Manchester St, South Beloit, IL 61080Jayne Ragan Dickerson & Nieman Realtors - Rockford
-
$24,900
- Land
- 0.25 Acre
- $99,600 per Acre
15580 White Oak Dr, South Beloit, IL 61080
15580 White Oak Dr, South Beloit, IL 61080 -
$299,900
- Land
- 0.42 Acre
- $714,048 per Acre
10458 Main St, Roscoe, IL 61073
10458 Main St, Roscoe, IL 61073 -
$174,900
- Land
- 3.11 Acres
- $56,238 per Acre
XXXX Willowbrook Rd, South Beloit, IL 61080
XXXX Willowbrook Rd, South Beloit, IL 61080 -
$1,089,200
- Land
- 5.05 Acres
- $215,683 per Acre
6015 Performance Dr, Roscoe, IL 61073
6015 Performance Dr, Roscoe, IL 61073 -
$40,000
- Land
- 0.23 Acre
- $173,913 per Acre
15611, South Beloit, IL 61080
15611, South Beloit, IL 61080 -
$175,000
- 2 Beds
- 1 Bath
- 1,564 Sq Ft
1424 Roosevelt Ave, Beloit, WI 53511
1424 Roosevelt Ave, Beloit, WI 53511Tony Dransfield First Weber Inc
-
$583,900 New Construction
- 5 Beds
- 3.5 Baths
- 3,478 Sq Ft
12227 Joncey Dr, Roscoe, IL 61073
12227 Joncey Dr, Roscoe, IL 61073Kelsey Schuckman Century 21 Affiliated - Rockford
-

Price To Be Determined New Construction
- 4 Beds
- 2.5 Baths
- 2,027 Sq Ft
The Onyx Plan at Denali Heights, Roscoe, IL 61073
9695 Lismore Rd Unit 37833391, Roscoe, IL 61073Selene Homes Builder -

Price To Be Determined New Construction
- 4 Beds
- 3.5 Baths
- 2,312 Sq Ft
The Opalite Plan at Denali Heights, Roscoe, IL 61073
9695 Lismore Rd Unit 37833388, Roscoe, IL 61073Selene Homes Builder -

Price To Be Determined New Construction
- 4 Beds
- 3 Baths
- 2,580 Sq Ft
The Dolomite Plan at Denali Heights, Roscoe, IL 61073
9695 Lismore Rd Unit 37833384, Roscoe, IL 61073Selene Homes Builder -

Price To Be Determined New Construction
- 4 Beds
- 2.5 Baths
- 2,363 Sq Ft
The Sapphire Plan at Denali Heights, Roscoe, IL 61073
9695 Lismore Rd Unit 37833383, Roscoe, IL 61073Selene Homes Builder -
$138,987 Pre-Foreclosure
- 3 Beds
- 1 Bath
- 1,274 Sq Ft
9283 N Main St, Rockford, IL 61103
9283 N Main St, Rockford, IL 61103Ryan Gehris USRealty.com, LLP
-
$129,000 Open House 11/30
- 3 Beds
- 3 Baths
- 1,583 Sq Ft
36 Countryside Dr, Rockton, IL 61072
36 Countryside Dr, Rockton, IL 61072David Allen Beloit Auction & Realty, Inc.
-
$157,080
- 3 Beds
- 1 Bath
- 1,614 Sq Ft
1030 Prairie Ave, Beloit, WI 53511
1030 Prairie Ave, Beloit, WI 53511Brian Brockman Bang Realty
Showing Results 121 - 136, Page 4 of 4
Homes in Nearby Neighborhoods
Homes in Nearby Cities
- Rockton Homes for Sale
- South Beloit Homes for Sale
- Roscoe Homes for Sale
- Beloit Homes for Sale
- Rockford Homes for Sale
- Machesney Park Homes for Sale
- Caledonia Homes for Sale
- Loves Park Homes for Sale
- Clinton Homes for Sale
- Janesville Homes for Sale
- Candlewick Lake Homes for Sale
- Poplar Grove Homes for Sale
- Timberlane Homes for Sale
- Belvidere Homes for Sale
- Pecatonica Homes for Sale
- Leroy Homes for Sale
- Winnebago Homes for Sale
- Durand Homes for Sale
- Brodhead Homes for Sale


