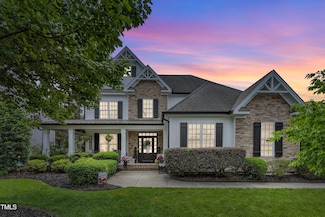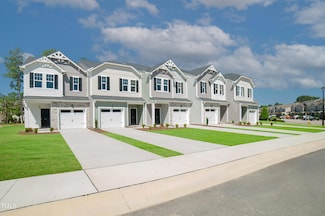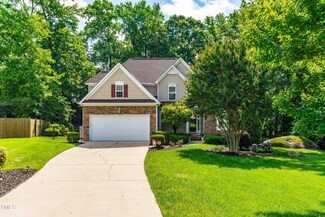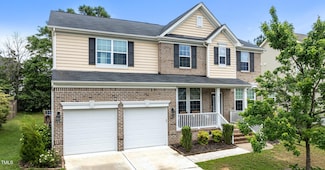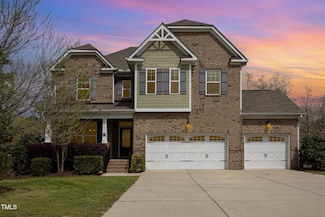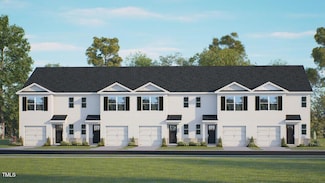$700,000 Sold Jan 30, 2026
407 Bendemeer Ln, Rolesville, NC 27571
- 5 Beds
- 4 Baths
- 3,664 Sq Ft
- Built 2016
Last Sold Summary
- 7% Below List Price
- $191/SF
- 169 Days On Market
Last Listing Agent Jo Smith Northside Realty Inc.
407 Bendemeer Ln, Rolesville, NC 27571

