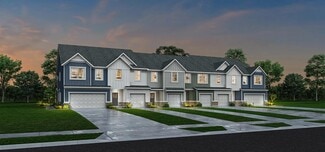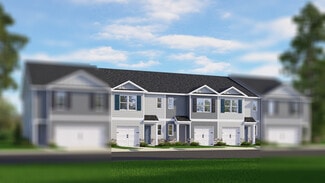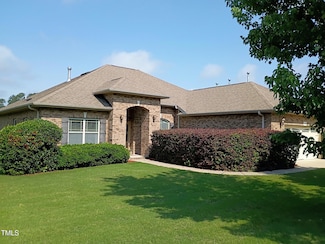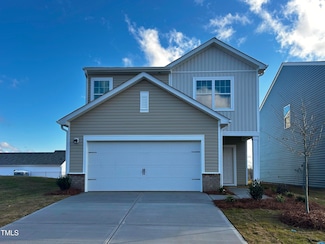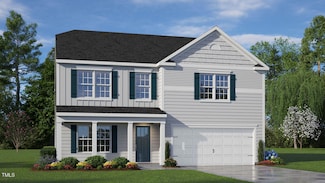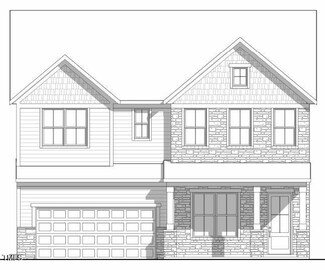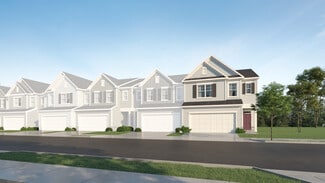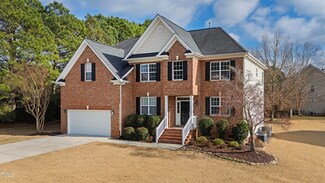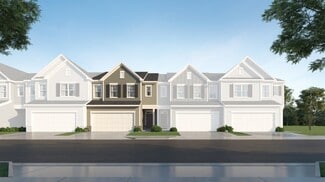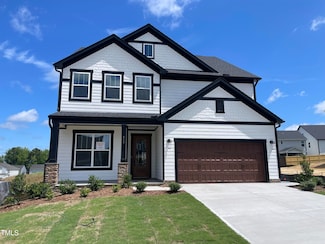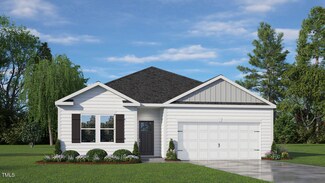$369,990 Sold Jun 30, 2025
233 Shingle Oak Rd, Wake Forest, NC 27587
- 3 Beds
- 2.5 Baths
- 1,924 Sq Ft
- Built 2025
Last Sold Summary
- 1% Below List Price
- $192/SF
- 44 Days On Market
Current Estimated Value $367,783
Last Listing Agent John Christy Lennar Carolinas LLC
233 Shingle Oak Rd, Wake Forest, NC 27587



