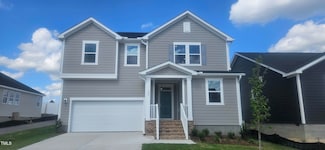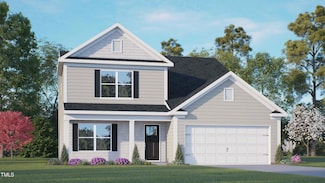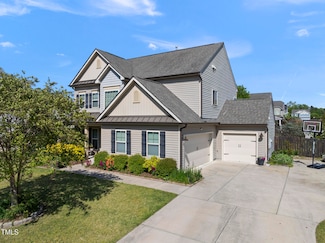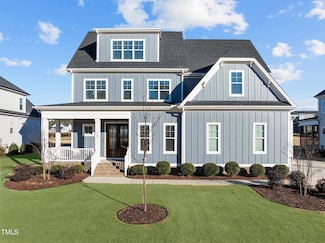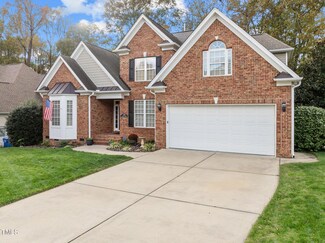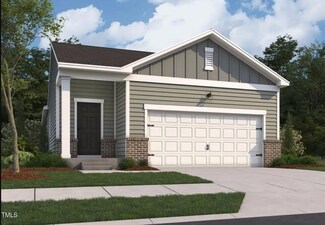$805,500 Sold Apr 04, 2025
1040 Smoke Willow Way, Rolesville, NC 27571
- 4 Beds
- 3.5 Baths
- 3,077 Sq Ft
- Built 2024
Last Sold Summary
- $262/SF
- 0 Days On Market
Current Estimated Value $801,175
Last Listing Agent Jacky Wilson Real Estate Marketing & Con.
1040 Smoke Willow Way, Rolesville, NC 27571





