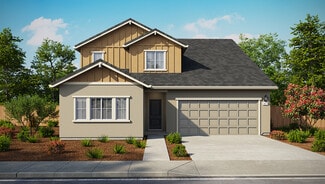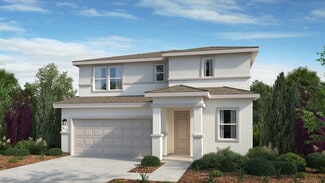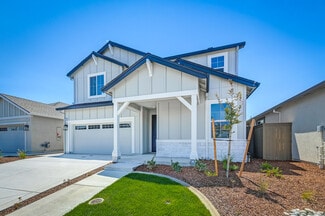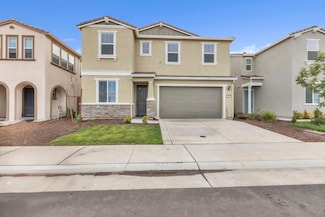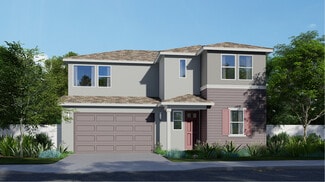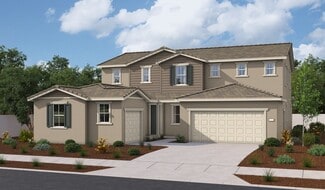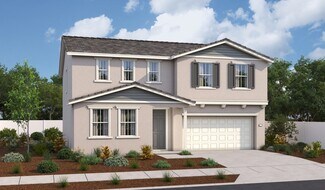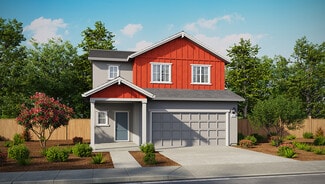$662,581 New Construction
- 3 Beds
- 2.5 Baths
- 2,052 Sq Ft
1033 Granito Way, Roseville, CA 95747
Beautifully Upgraded 2 story home with backyard covered patio and front covered porch. Kitchen has upgraded cabinets, quartz and granite countertops with Frigidaire Pro appliances. Upgraded Laminate flooring, 12 x 24 tile flooring at bathrooms.
Tabatha Salmon Anthem United Homes, Inc.



