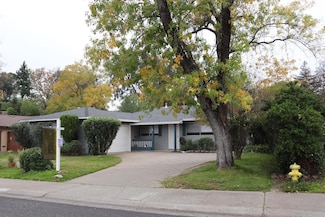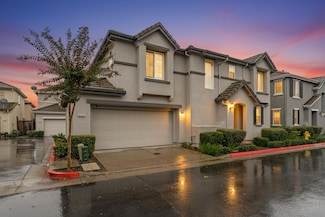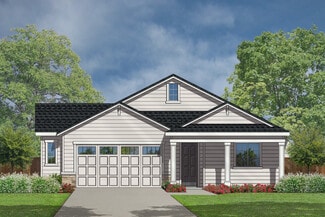$547,500
- 3 Beds
- 2 Baths
- 1,505 Sq Ft
1318 Susan Cir, Roseville, CA 95661
Welcome to Susan Circle and special neighborhood location and a true bedroom community! This Sierra Garden neighborhood is where you have the opportunity to know your neighbors and is located near schools and shopping with plenty of space for a growing family. The home has been recently painted in & out, featuring a huge family room with office, updated master bath and hall bathroom, real
Joe Montoya HomeSmart ICARE Realty










