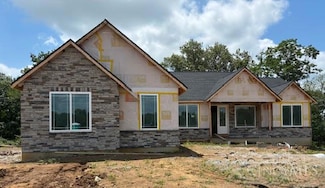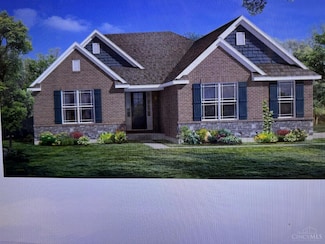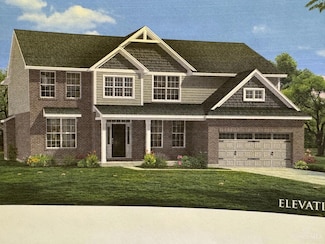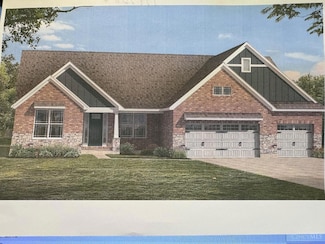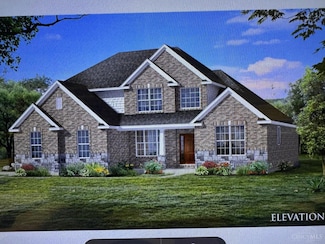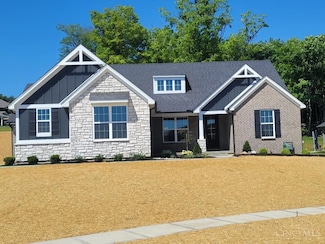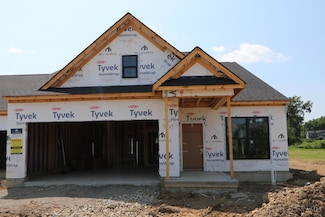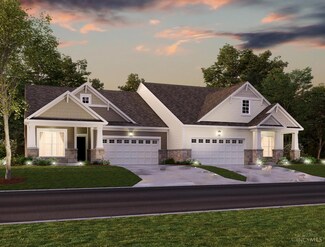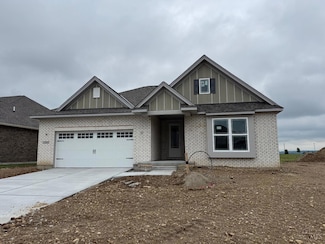$785,000 New Construction
- 5 Beds
- 3.5 Baths
3569 Sunny Acres Dr, Ross, OH 45013
Discover this thoughtfully designed 3488 sqft home by Heritage Homes & Remodeling that overlooks the valley and has a wooded backyard. Located in Ross Trails in Ross Township, Ohio, this home boasts five bedrooms, three and a half baths, a great room with vaulted ceiling and stone fireplace, a large kitchen with island, pantry, and coffee bar. The primary bedroom includes a walk-in closet and an
Sherylon Tarter Sibcy Cline, Inc.

