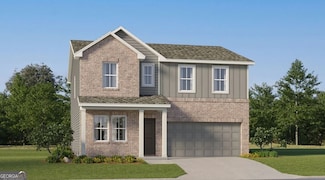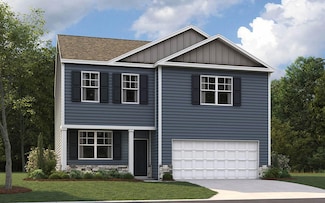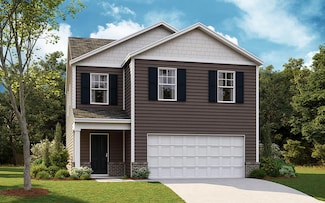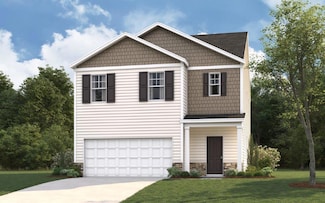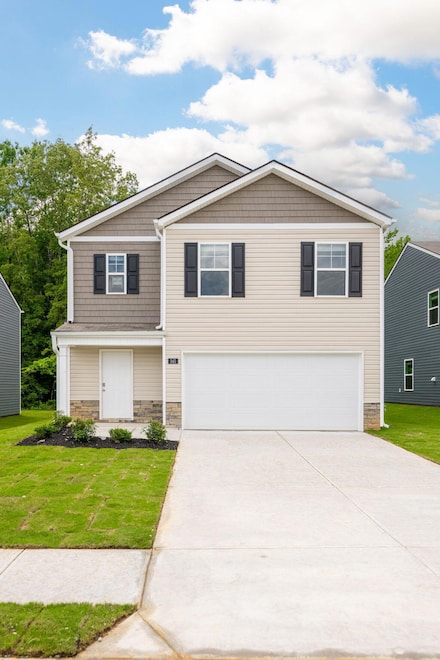$361,645 New Construction
- 4 Beds
- 2.5 Baths
- 2,323 Sq Ft
55 Saddlebred Way, Rossville, GA 30741
The Primrose floor plan is a beautiful 2 story home with open concept design for traditional and modern families. This home features an open-layout that connects the kitchen, dining room, living room and a study. It's luxurious owner's suite with spacious walk-in closet and deluxe bathroom on second story floor with three bedrooms and a full bath. Each plan comes with a 2 car garage and outdoor
Tamra Wade Re/Max Tru, Inc.

