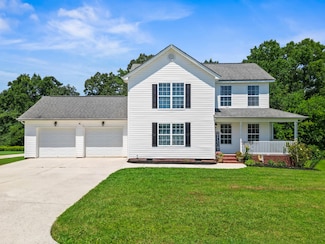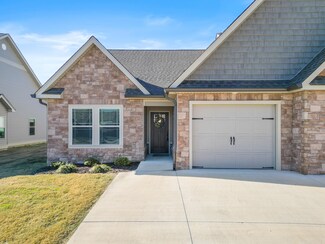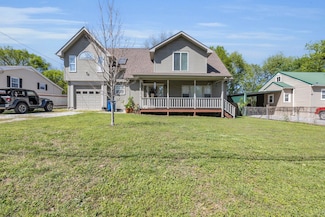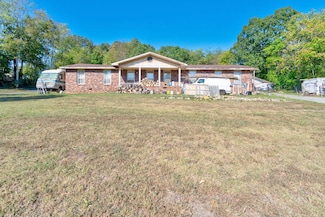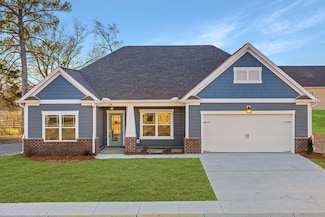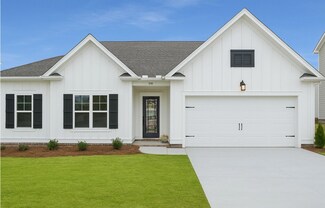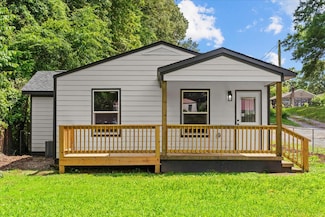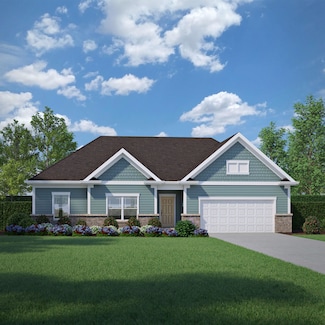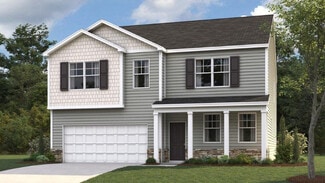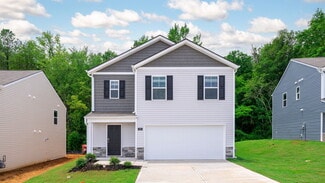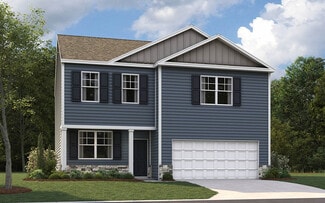$275,000 Pending
- 3 Beds
- 2 Baths
- 1,364 Sq Ft
170 Battlebluff Dr, Rossville, GA 30741
Back on the market due to buyer circumstances. Their loss is your gain — schedule your showing today! This home has a rare 2.75% assumable mortgage waiting for you! Tucked away in a peaceful, well-kept neighborhood in beautiful Rossville, Georgia, this 3-bedroom, 2-bathroom gem offers the perfect balance of privacy and convenience. You're just minutes from shopping, dining, and everything else

Alyssa Wade
Keller Williams Realty
(706) 862-8646

