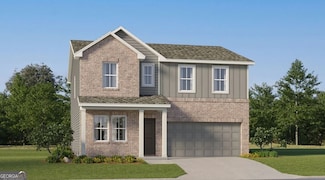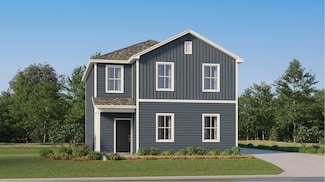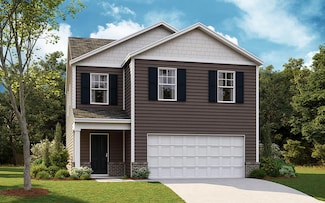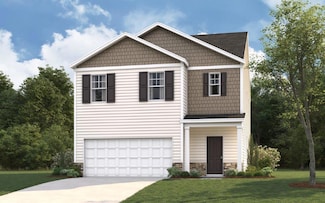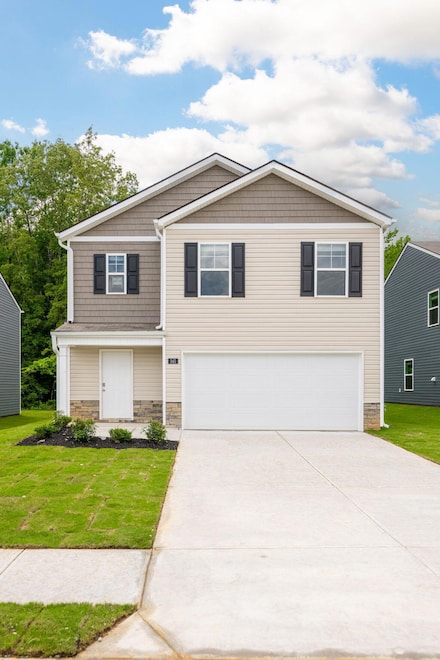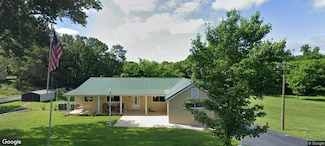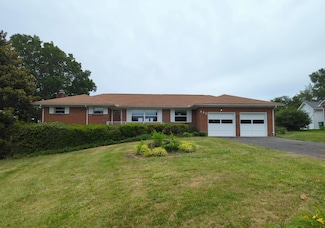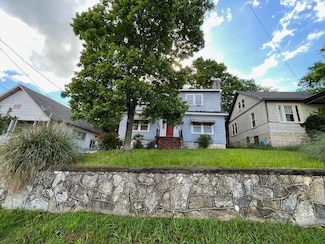$336,200 New Construction
- 5 Beds
- 3 Baths
- 2,361 Sq Ft
44 Quarter St, Rossville, GA 30741
Welcome to the Robie floorplan at Hawk's Ridge in Rossville. This charming two-story home features an open concept living, kitchen, and dining area. The kitchen features a spacious pantry with an island and countertop seating. The main floor also has a bedroom and a full bathroom. Upstairs you will find the primary bedroom. This room features a walk-in closet and private bathroom. Across the
Haley Volhein DHI Inc





