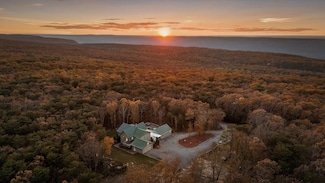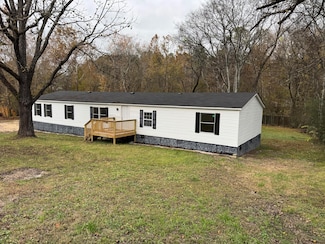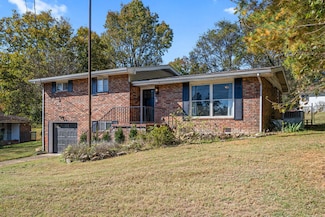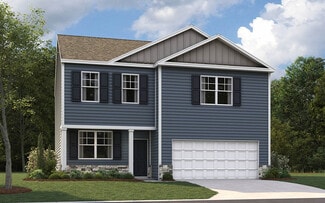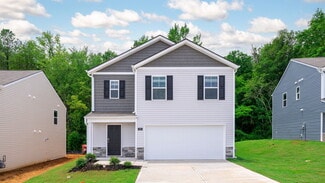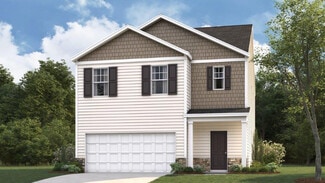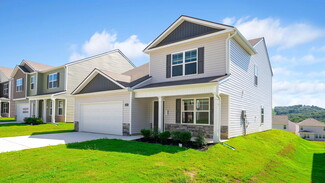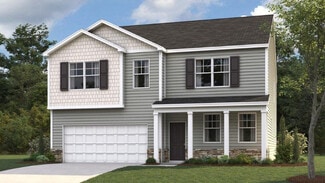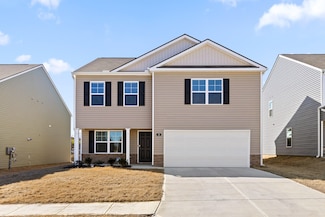$364,900 Open Sun 2PM - 4PM
- 4 Beds
- 3 Baths
- 2,375 Sq Ft
16 Japonica St, Flintstone, GA 30725
Gorgeous one level home in quiet community of Chattanooga Valley! Absolutely move in ready! This home offers hard to find features. First, there is a 600 square foot apartment / bonus area with kitchenette, cathedral ceiling with wood beam, laundry room, walk-in closet, full bath, separate water heater, separate heat & air system, LVP floors and French doors to open deck area. Perfect for a

Randy Durham
Real Estate Partners Chattanooga LLC
(706) 493-7830




