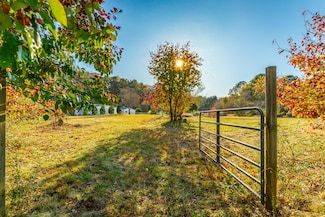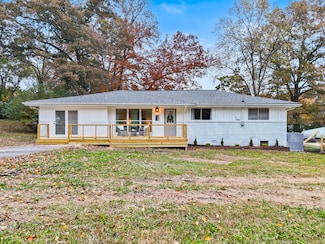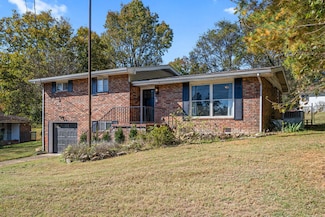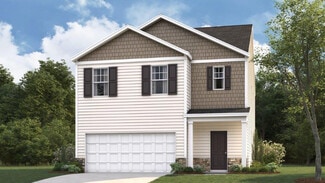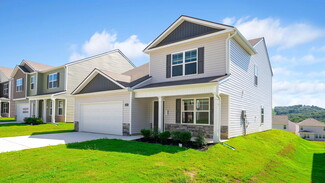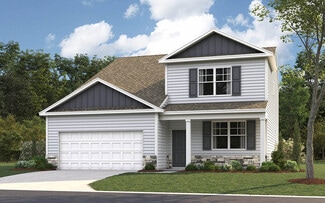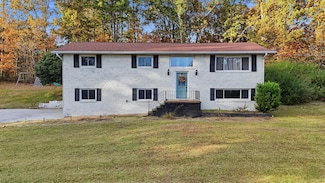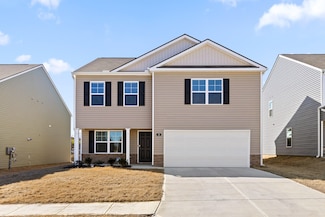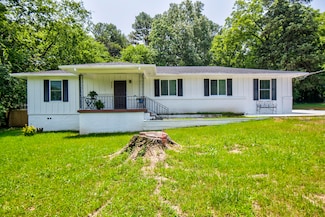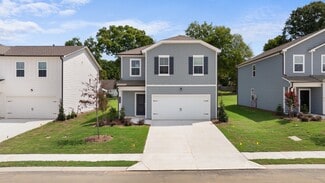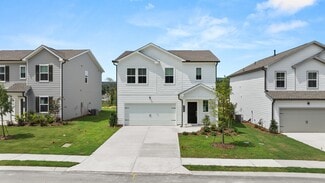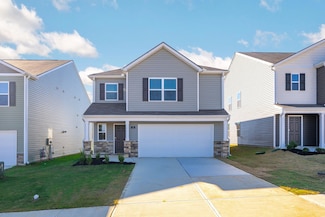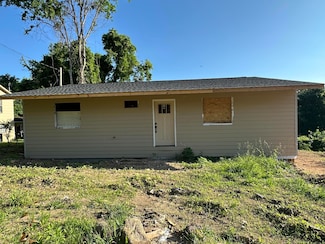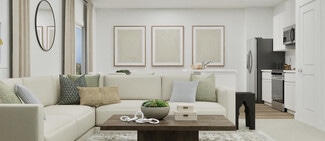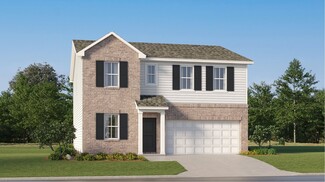$189,900
- 3 Beds
- 1 Bath
- 1,292 Sq Ft
816 Indian Ave, Rossville, GA 30741
Renovated, updated and move-in ready! Charming and cozy one-level home located in a quiet neighborhood in Rossville. Covered front porch calls for relaxation! With its historic mill town charm and ample room for living, this home offers the perfect blend of character and comfort for its next owners. Lots of recent updates to the home including roof (2017), insulated vinyl windows, appliances,

Randy Durham
Real Estate Partners Chattanooga LLC
(706) 873-5849


