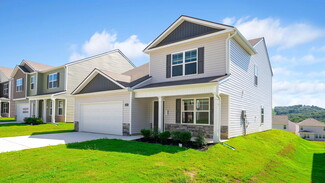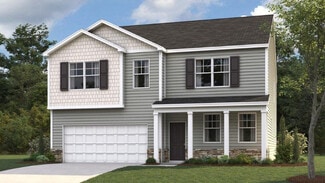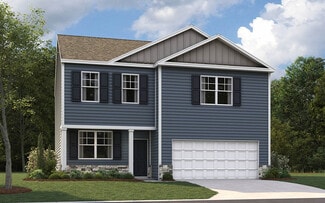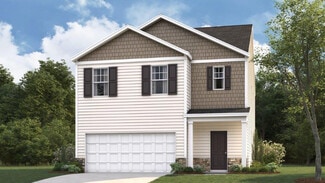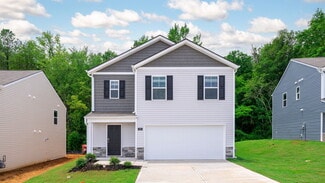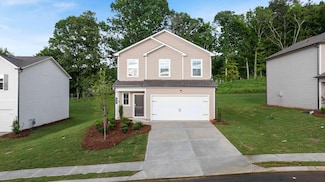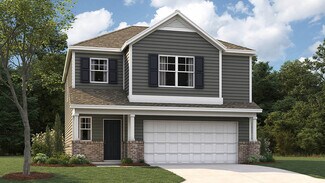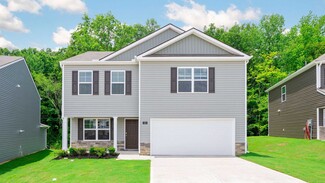$279,000
- 3 Beds
- 1.5 Baths
- 1,476 Sq Ft
321 Jewell Ln, Rossville, GA 30741
Beautiful, turn-key and ready for it's new owners! This charming 3-bedroom, 2-bathroom home has been tastefully updated with modern finishes, new flooring, and refreshed interiors. Featuring a modern kitchen with sleek quartz countertops, updated custom cabinetry, and equipped with new stainless-steel appliances, this kitchen is a chef's dream. Both bathrooms have been remodeled with contemporary

Larry Hall
Crye-Leike, REALTORS
(706) 981-6295




