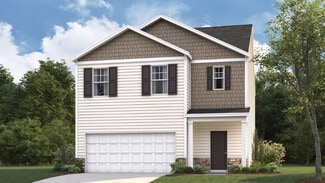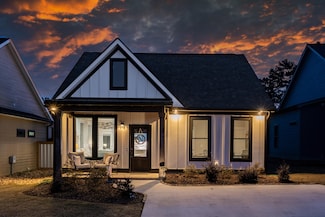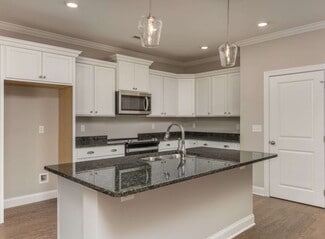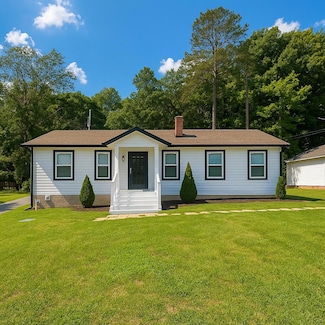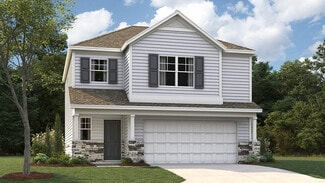$325,000
- 3 Beds
- 2 Baths
- 2,064 Sq Ft
74 Kriswood Dr, Rossville, GA 30741
Bentley Place is one of those rare neighborhoods where people arrive and never want to leave. Tucked into a quiet pocket of Rossville, it's known for its tree-lined streets, long-term neighbors, and the kind of welcoming atmosphere that makes home feel like more than a place - it feels like a lifestyle. Homes here come on the market only when life truly requires a change, and this beautifully

Asher Black
Keller Williams Realty
(706) 460-4617








