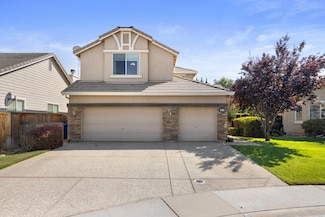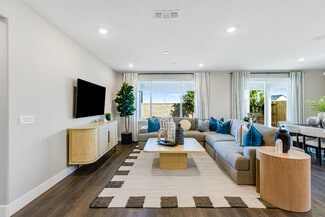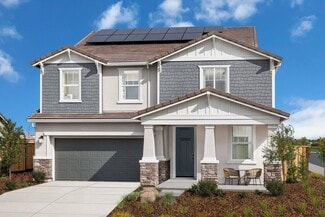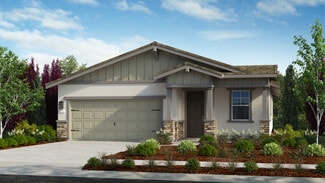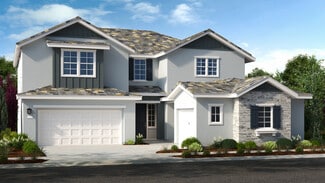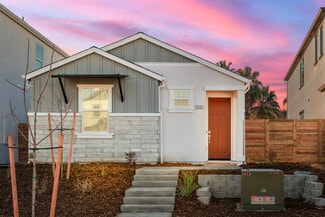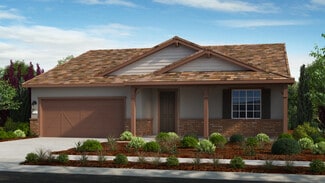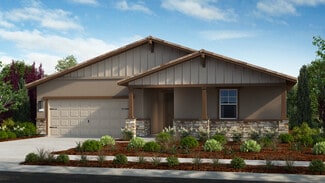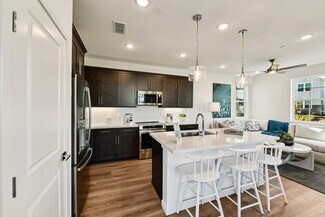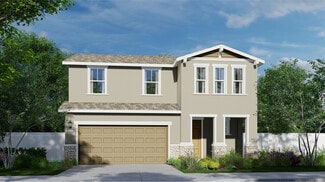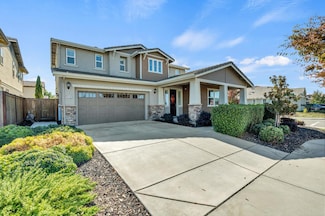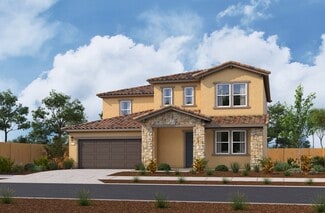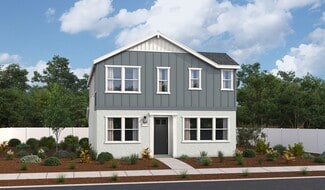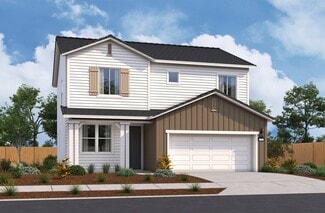$740,000
- 5 Beds
- 3 Baths
- 2,548 Sq Ft
6612 Jarrett Ct, Elk Grove, CA 95757
This well-appointed home offers approximately 2,548 square feet of living space. With five bedrooms and three bathrooms, it provides ample room for comfortable living. The spacious primary bedroom features abundant natural light and an ensuite bathroom. The additional four bedrooms are well-proportioned and offer flexible options for use. The three bathrooms are tastefully appointed with modern

Patti Delgado
Coldwell Banker Realty
(279) 240-4303

