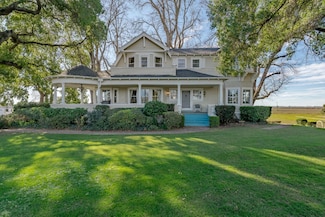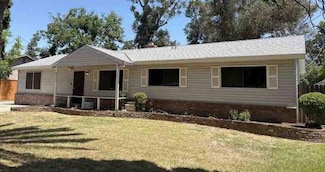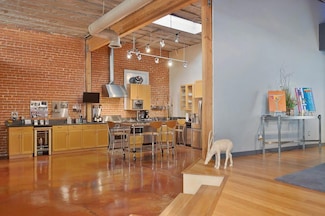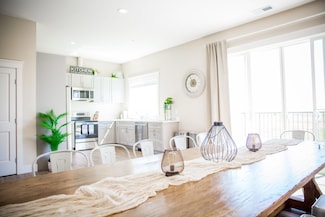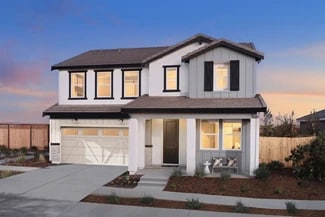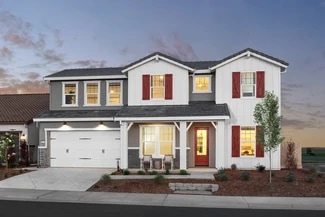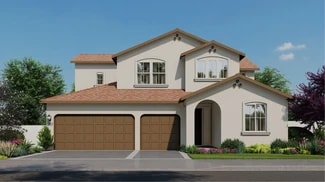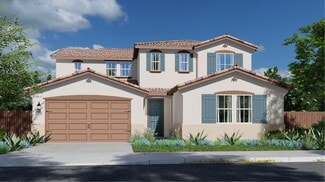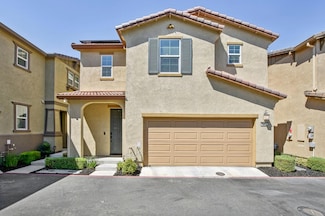$1,650,000
- 4 Beds
- 2.5 Baths
- 4,167 Sq Ft
13760 State Highway 160, Walnut Grove, CA 95690
Charming 1906 Queen Anne Victorian with Private Boat Dock - Ideal for a Bed & Breakfast! Step back in time with this beautifully preserved 1906 Queen Anne Victorian, rich in historic charm and brimming with character. This distinctive home features hallmark architectural details including a steeply pitched roof with cross gables, an expansive dormer, an asymmetrical front faade, and an

Gary McEnerney
Game Realty
(279) 972-8876

