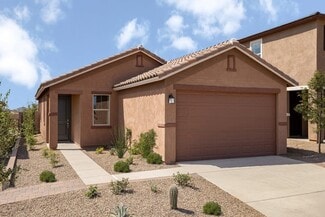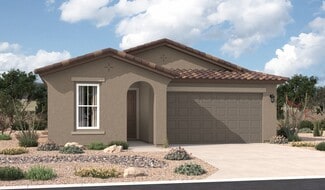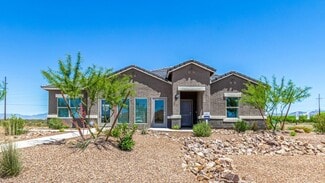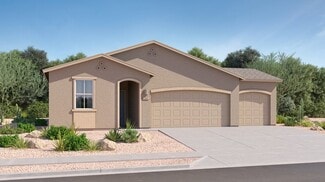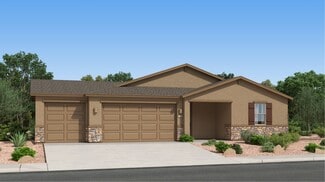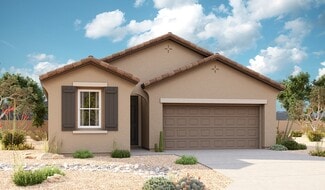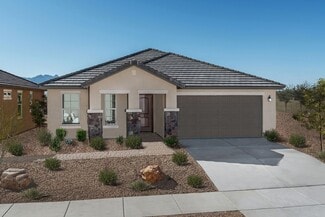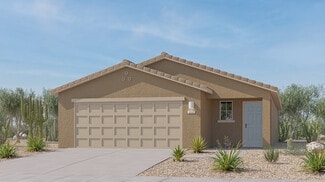$289,000
- 2 Beds
- 2 Baths
- 1,361 Sq Ft
776 W Calle Ormino, Sahuarita, AZ 85629
This beautiful 2-bedroom, 2-bath home in sought-after Rancho Sahuarita blends comfort and convenience with resort-style living. Freshly painted inside and out, it features brand-new carpet in the bedrooms and durable tile throughout the main living areas. The open-concept kitchen offers ample cabinet space, a large pantry, and a natural flow into the great room—perfect for gatherings. The formal
David Masterson Tierra Antigua Realty




