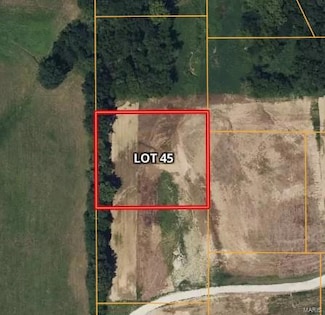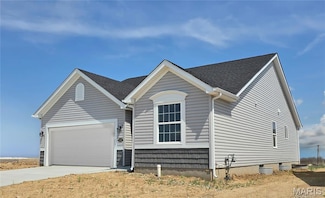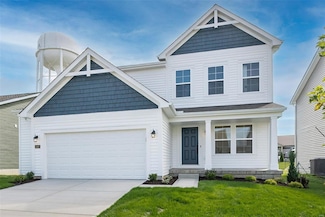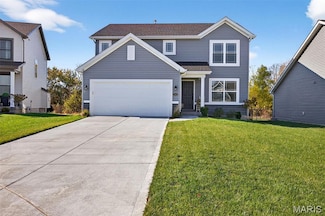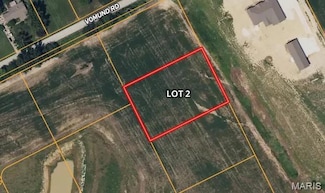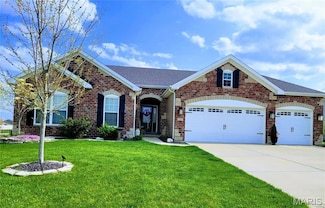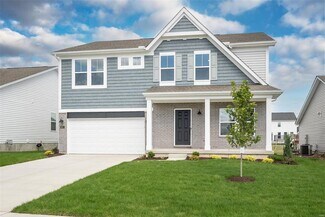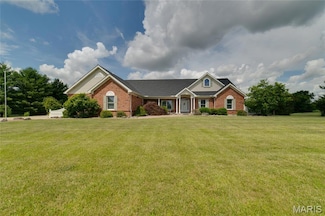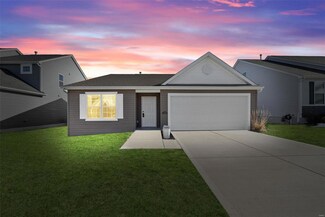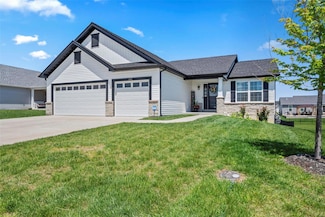$398,000 Last List Price Sold May 02, 2025
100 Riverdale Woods Cir, O'Fallon, MO 63366
- 3 Beds
- 3 Baths
- 2,928 Sq Ft
- Built 2020
Last Sold Summary
- $136/SF
- 168 Days On Market
Current Estimated Value $397,664
Last Listing Agent Mark Gellman EXP Realty, LLC
100 Riverdale Woods Cir, O'Fallon, MO 63366



