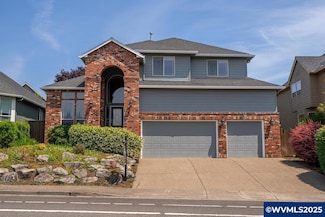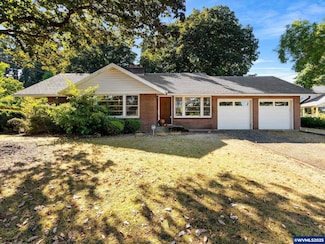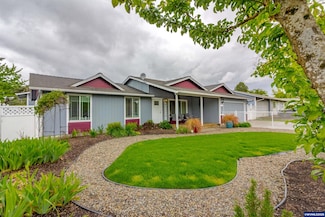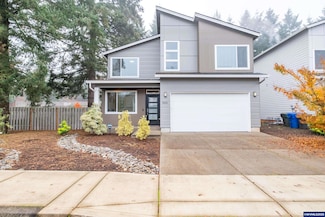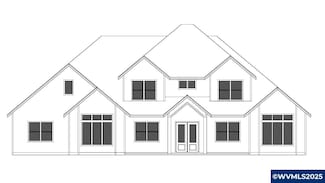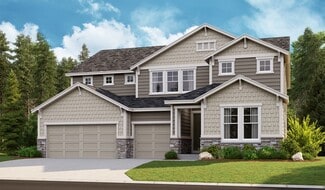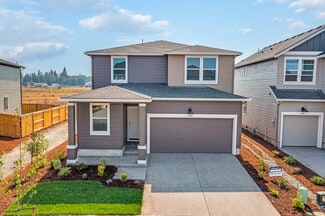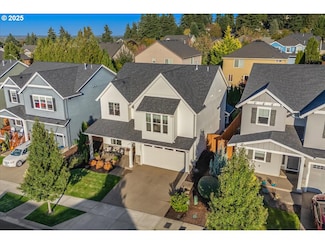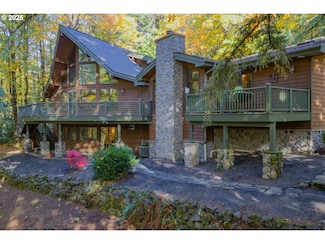$799,900
- 5 Beds
- 2.5 Baths
- 3,700 Sq Ft
595 Harbourtown Ct SE, Salem, OR 97306
Stunning Creekside home offering 5-bedrooms with an additional den/office and bonus room—perfect for multi-generational living w/3,700 sq ft. Features a spacious kitchen with granite counters, gas range, pantry, and built-in desk. Separate living and family rooms each with gas fireplaces plus a formal dining room. The huge primary suite boasts a walk-in closet and jetted tub. Oversized 29x25

Chun Truong
HOMESMART REALTY GROUP
(503) 966-4150










