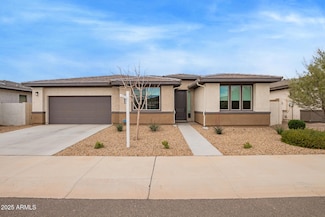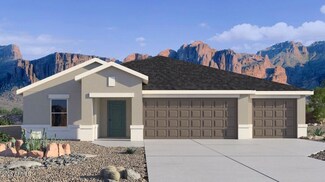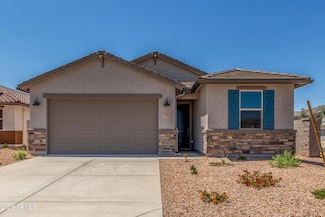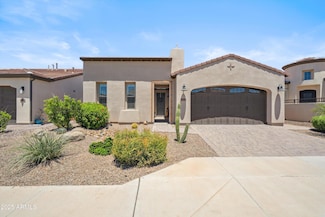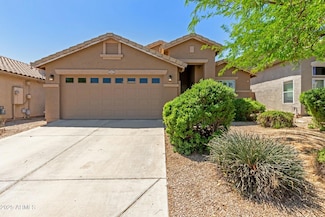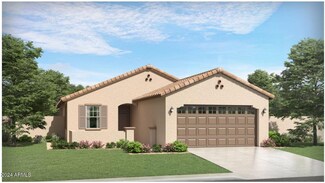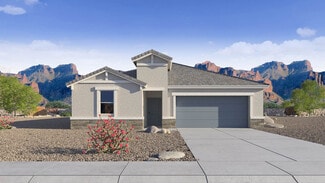$550,000 Sold Jun 12, 2025
39758 N Hailey Ln, San Tan Valley, AZ 85140
- 2 Beds
- 2.5 Baths
- 2,158 Sq Ft
- Built 2022
Last Sold Summary
- 4% Below List Price
- $255/SF
- 68 Days On Market
Current Estimated Value $550,886
Last Listing Agent John Ferrin HomeSmart Lifestyles
39758 N Hailey Ln, San Tan Valley, AZ 85140
