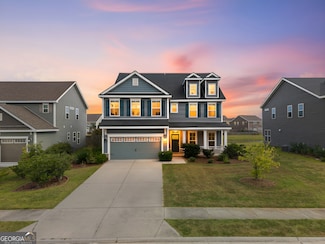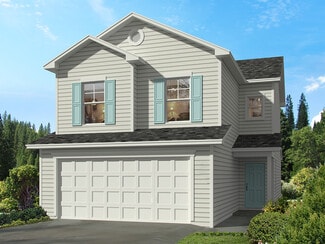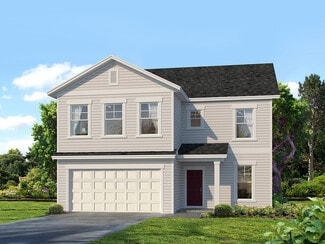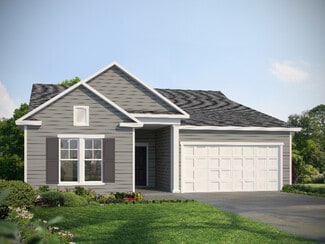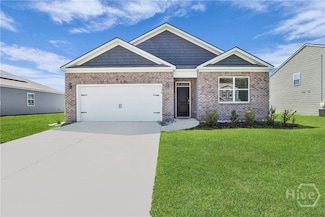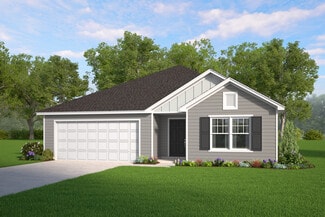$469,900
- 5 Beds
- 3 Baths
- 3,368 Sq Ft
23 Brookhaven Dr, Savannah, GA 31407
Welcome to 23 Brookhaven Drive, a stunning 5-bedroom, 3-bathroom home in the Highlands area offering 3,368 sq ft of living space. The main floor features a spacious bedroom and full bath, perfect for guests or multi-generational living. The modern kitchen is the heart of the home with quartz countertops, glass tile backsplash, an island, breakfast bar, pantry, and open flow to the dining and

Amber Sewell
Great GA Realty, LLC
(912) 616-2151

