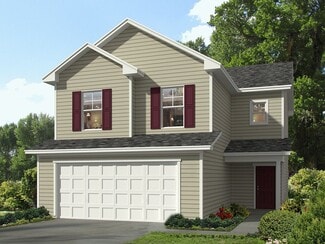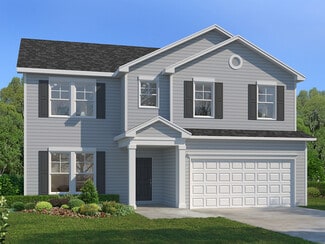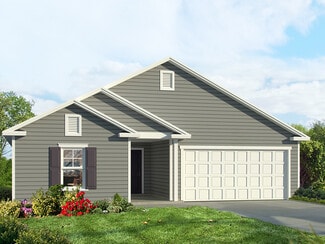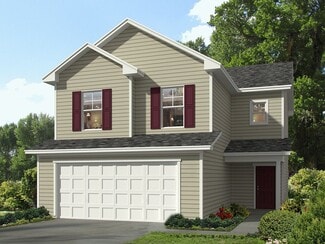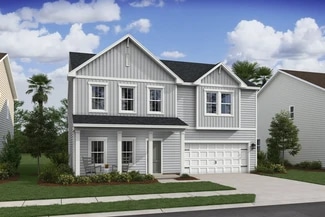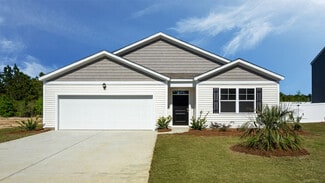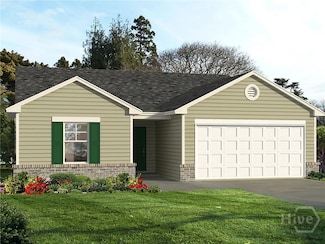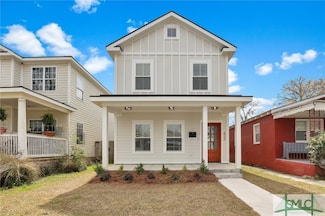$575,000 New Construction
- 4 Beds
- 3.5 Baths
- 2,306 Sq Ft
2011 E 38th St, Savannah, GA 31404
Live your dream in this stunning NEW CONSTRUCTION custom-built home that blends modern comfort with a timeless Southern charm! 15,000 Seller Concessions towards permanent rate buydowns, closing costs, etc. Offering 4 bedrooms, 3.5 baths and 2,306 sq ft of living space (total 2,811 sq ft under roof), this brand new custom residence is ideally located minutes from SCAD, vibrant historic Downtown

Inessa Kovski
Keller Williams Realty Coastal
(912) 663-0971






