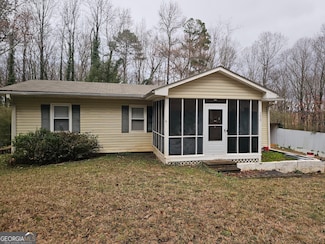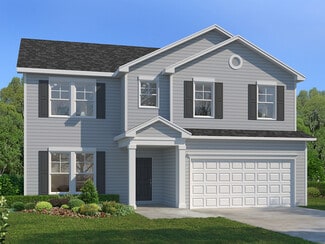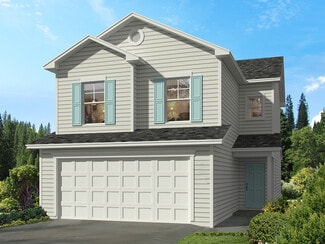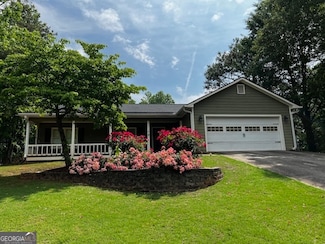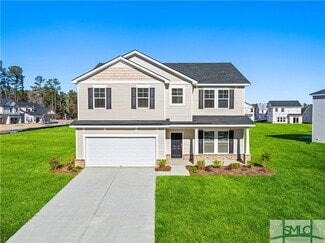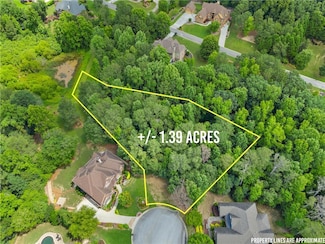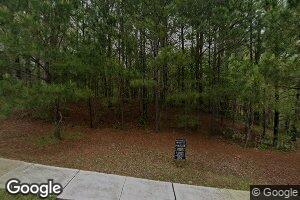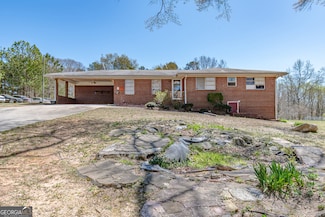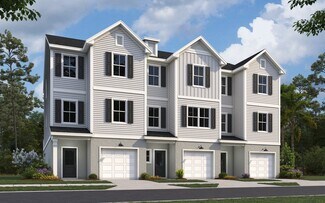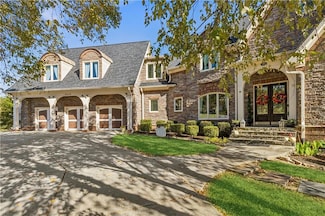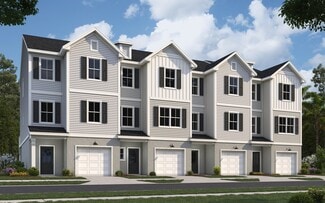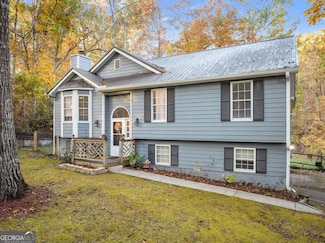$229,900
- 3 Beds
- 1 Bath
- 1,296 Sq Ft
3827 Chadwick Dr, Flowery Branch, GA 30542
PRICED TO SELL FAST!!! Move-in-ready 3 bedroom and one full bath Ranch on 1/3 acre. House has been updated with new vinyl windows and siding. Roof has been replaced in the last 5 years,interior is carpet and vinyl flooring. Exterior has 4-season porches on the front and back. Could add 600 square ft to house without much effort. House is less than a mile to I-985 just inside Hall County.

Rob Howe
The Gates Real Estate Group
(470) 256-2375

