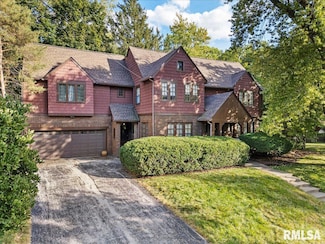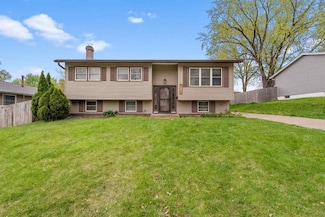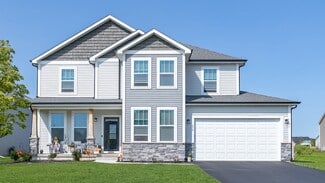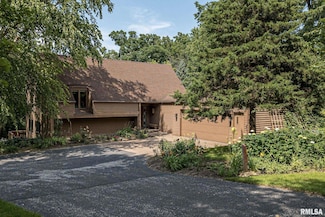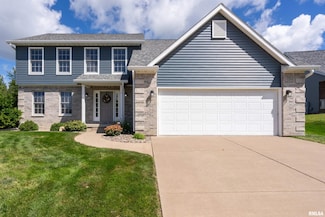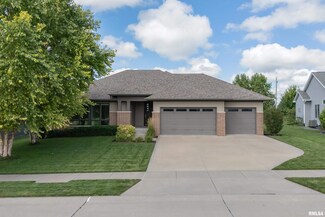$487,000
- 4 Beds
- 3.5 Baths
- 3,887 Sq Ft
49 Kenwood Ave, Davenport, IA 52803
MOTIVATED SELLER! Welcome to 49 Kenwood, a stunning 4-bedroom, 3.5-bathroom home offering nearly 4,000 sq. ft. of elegant living space on a rare double lot. Nestled in the coveted McClellan Heights neighborhood, this home blends timeless charm with modern comfort. Step inside to find spacious living and dining areas, perfect for entertaining, along with a well-appointed kitchen designed for both

Drake Hunter
RE/MAX Concepts Bettendorf
(563) 228-8658

